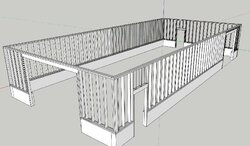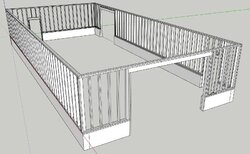Since my workshop (30'x60') burnt down, I am looking to replace it with one of the prefab steel garages, probably about 30' x 40'.
Any recommendations?
What are the good manufacturers of these?
What should I look for?
Anyone in the Southern Maine / NH area know a place that sells them? (I would like to go look at a few setup first)
Thanks!
Any recommendations?
What are the good manufacturers of these?
What should I look for?
Anyone in the Southern Maine / NH area know a place that sells them? (I would like to go look at a few setup first)
Thanks!


 . Here's a google sketchup drawing of the layout.
. Here's a google sketchup drawing of the layout.
