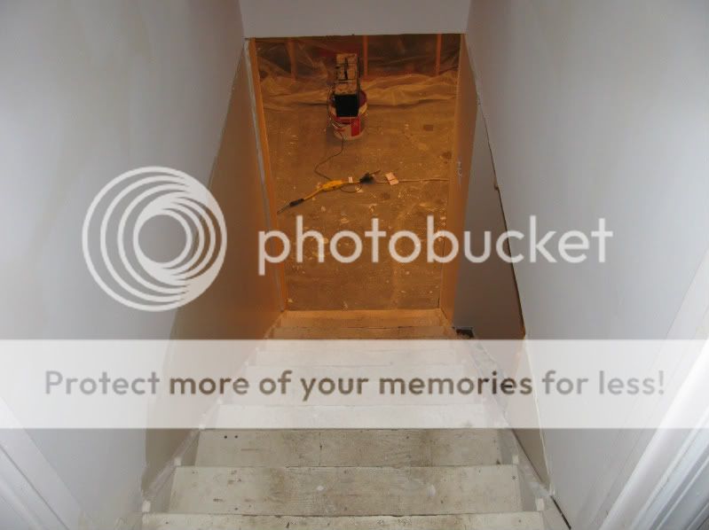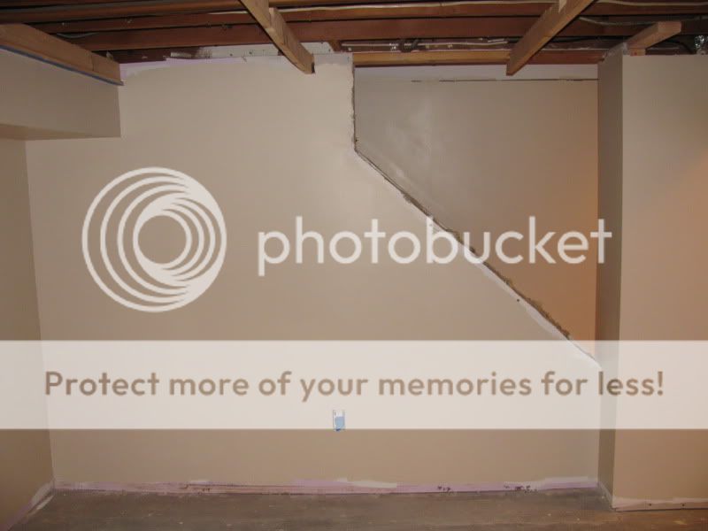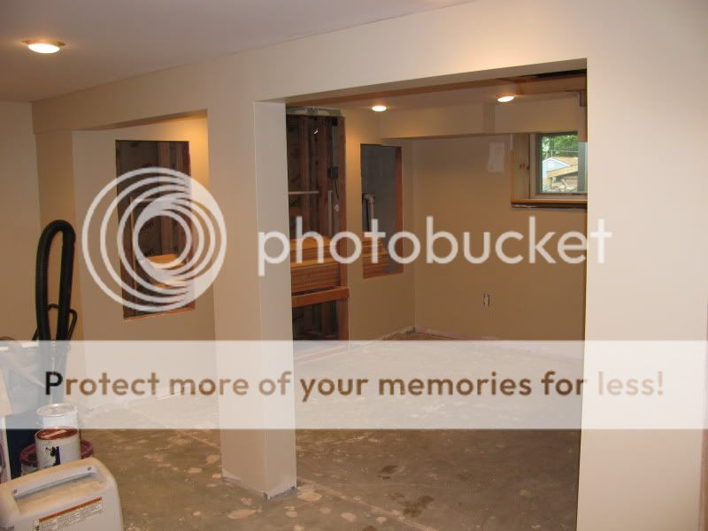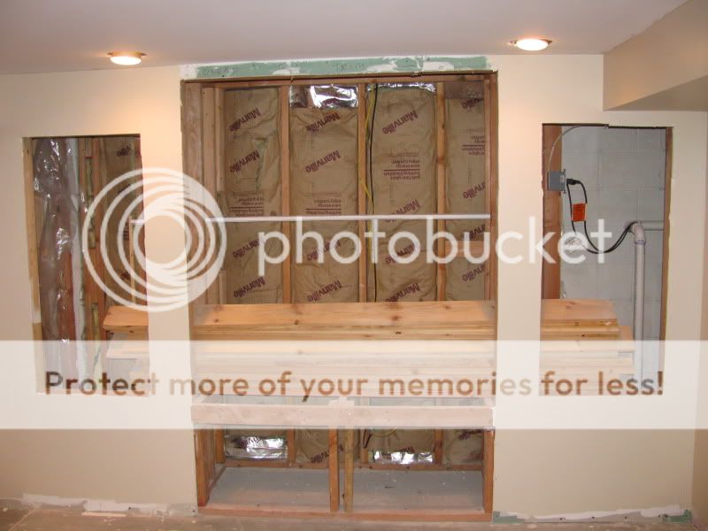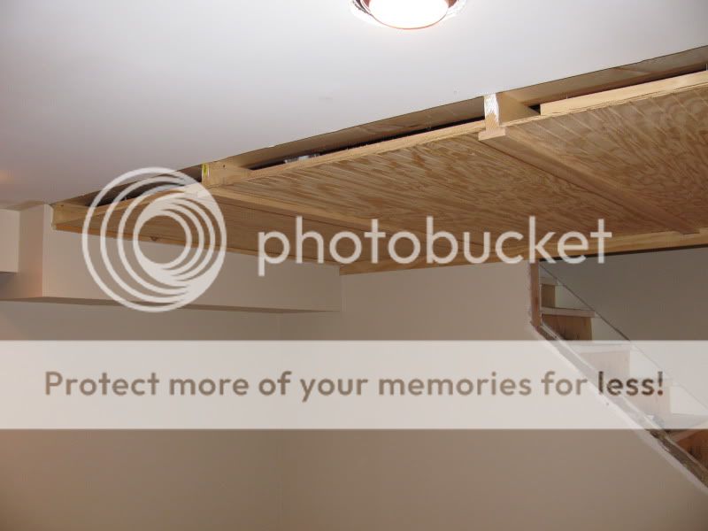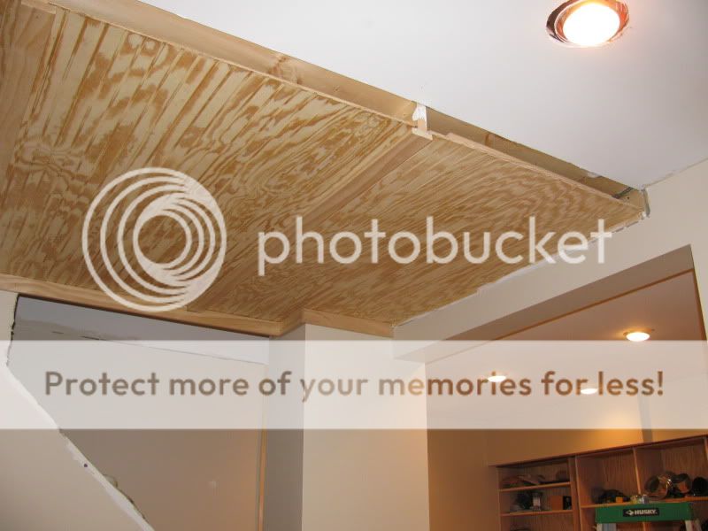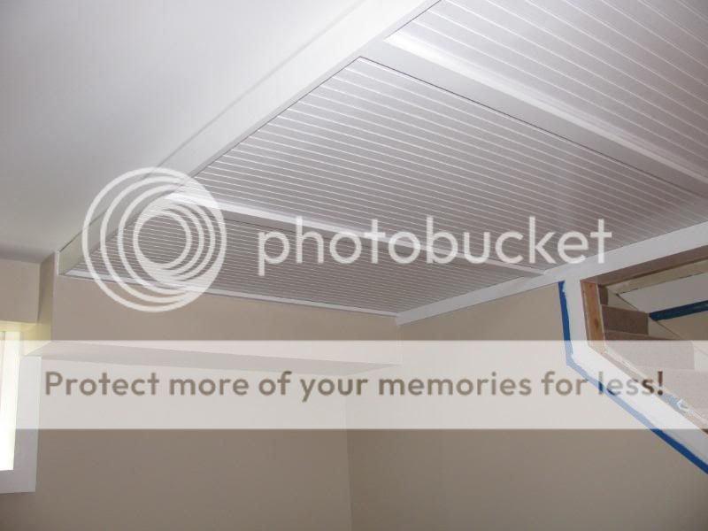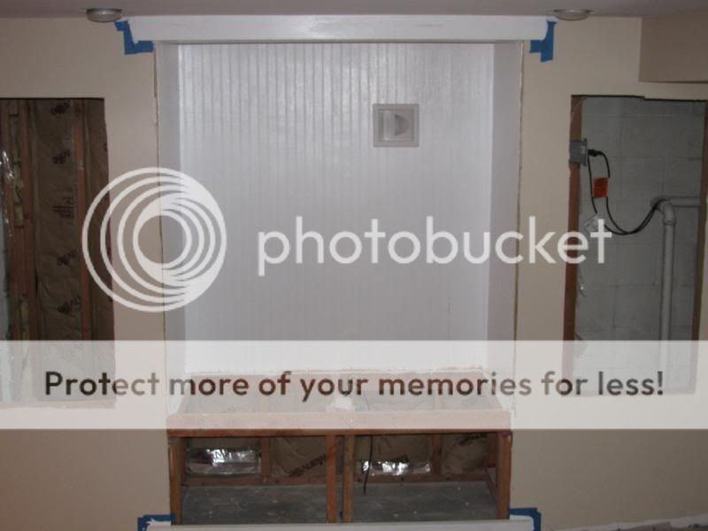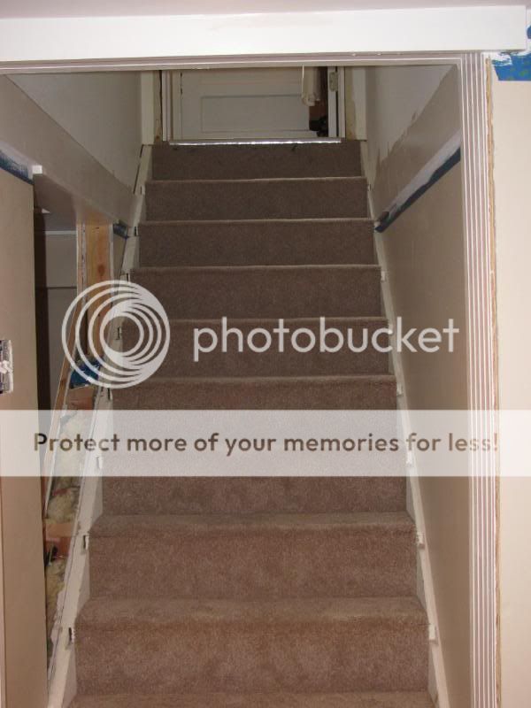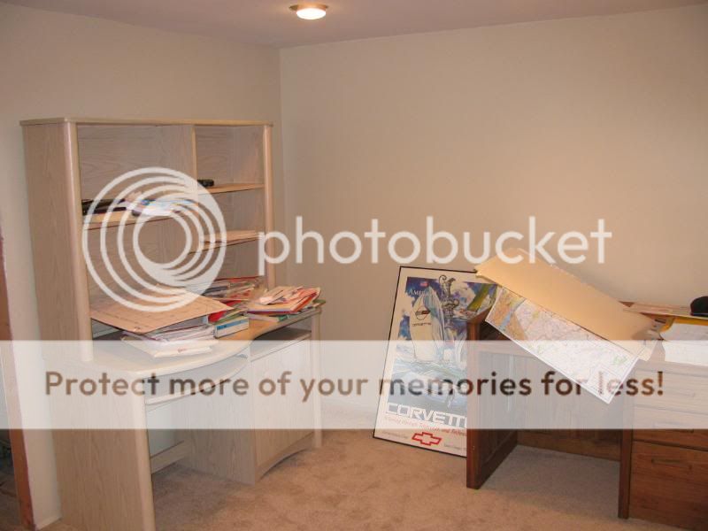- Oct 3, 2007
- 1,539
Well I have to find something to keep myself occupied during the summer months when I'm not feeding the furnace 
I started with this-the previous owner had done a half decent job putting up walls with the proper vapor barrier, insulation, etc...but they had divided into two rooms, put up crappy drop ceiling, and there was no flooring-I think they kind of stopped halfway through:

I also had these to deal with which I ended up relocating using flexible duct (the foil faced high temperature stuff of course):

Here's what it looks after relocating and enclosing duct work, adding recessed lighting, and sheetrock:




The reason for the multicolored sheetrock is that my FIL is a construction project manager and was saving left overs for me. Usually when the company does a job and they have a sheet or two left over they'll chuck it because they don't want to store it somewhere until its needed. The purple stuff is some kind of sound deadening board. The green is mold resistant for bathrooms.
This is one of my favorite new features-I got three of these windows (brand new in the plastic) on Craigslist for $50!


Since the back of the house faces south it brightens up the basement a lot plus it would provide egress in an emergency. There's still a lot more to do so more pics to come.

I started with this-the previous owner had done a half decent job putting up walls with the proper vapor barrier, insulation, etc...but they had divided into two rooms, put up crappy drop ceiling, and there was no flooring-I think they kind of stopped halfway through:
I also had these to deal with which I ended up relocating using flexible duct (the foil faced high temperature stuff of course):
Here's what it looks after relocating and enclosing duct work, adding recessed lighting, and sheetrock:
The reason for the multicolored sheetrock is that my FIL is a construction project manager and was saving left overs for me. Usually when the company does a job and they have a sheet or two left over they'll chuck it because they don't want to store it somewhere until its needed. The purple stuff is some kind of sound deadening board. The green is mold resistant for bathrooms.
This is one of my favorite new features-I got three of these windows (brand new in the plastic) on Craigslist for $50!
Since the back of the house faces south it brightens up the basement a lot plus it would provide egress in an emergency. There's still a lot more to do so more pics to come.


 great news and yes, it all makes sense now with the "rush" to get the job done before fall.
great news and yes, it all makes sense now with the "rush" to get the job done before fall.