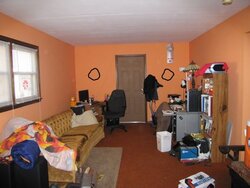This is my first post.I own a bi-level and would like to purchase a stove this spring during the sales.The family room is on a slab.The room is 22x12,there is also a bedroom,half bath and laundry room on that level.The garage does not count because it is always closed.The up stairs is a basic 3 bedroom ranch.I am not looking to make wood burning the primary source of heat,mostly just for enjoyment.I had a 60000 btu kerosene heater going 1 time in Feburary and it heated the downstairs no problem.The upper lever also was warm because of the heat coming up the stairway.The picture is of the family room were I want to put the stove.I want to go out the rear wall but am undecided as to which side to go out on,any suggestions?I am thinking of the Englander 13NC.
Which wall would be best?
- Thread starter John908
- Start date
-
Active since 1995, Hearth.com is THE place on the internet for free information and advice about wood stoves, pellet stoves and other energy saving equipment.
We strive to provide opinions, articles, discussions and history related to Hearth Products and in a more general sense, energy issues.
We promote the EFFICIENT, RESPONSIBLE, CLEAN and SAFE use of all fuels, whether renewable or fossil.
Similar threads
- Locked


