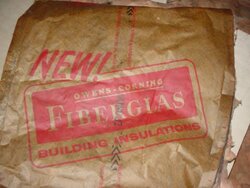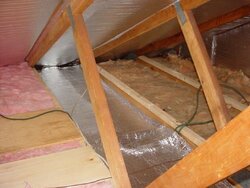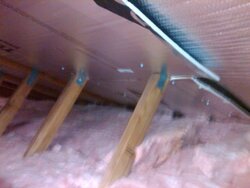I went through this process last year. I had a attic fan growing up and wanted one with this house.
What fan you want depends on a lot of factors
1) What size house you have, this will dictate how large of a fan is needed
2) attic ventilation, You need enough to support the fan. It you have a ridge vent, chances are you are ok.
Other things to consider, Belt drive fans cost more money, but are usually quieter than direct drive fans.
I have A 30" fan, I was limited to that diameter due to the width of the hallway I have.
http://www.acehardwareoutlet.com/ProductDetails.aspx?SKU=55288
The picture isnt quite right, its actually a 4 bladed fan, not a 6 as shown.
As far as insulation, I build a foam box that goes overtop of it, in the attic, its plenty of insulation.
For more reading, I suggest an unbiased site, the EPA:
http://www.energysavers.gov/your_home/space_heating_cooling/index.cfm/mytopic=12357
They recommend 30 to 60 air changes per hour. (Square feet______ x room height______) x 30 or 60/ 60 = cfm required _________.
A word of caution, there are a few companies that sell fans that offer lots of insulation, such as Tamarack. They sell small fans that sit between the joists. Be careful with fans like that. The HV1000 fan costs over double the amount mine does, and moves only 20% the air! Thats a ripoff, just so you don't have the cut the joists. Dont do that, you will regret it, it does not nearly pull enough air to cool you, unless you have one per room!
I love the fan, its lifealteringly good!
You wont regret the decision (unless you dont like having the windows open!)


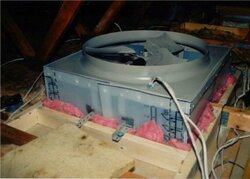
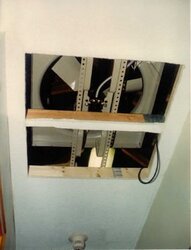
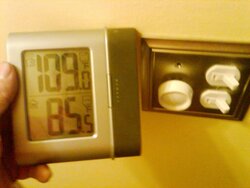
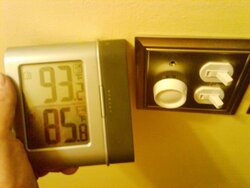
 On the paper back the stamping in big black letters is "ECONOMY" So in 1962 when the house was built they had R7 economy insulation!! LOL
On the paper back the stamping in big black letters is "ECONOMY" So in 1962 when the house was built they had R7 economy insulation!! LOL