After the first winter in our new house its obvious with the cold coming thru them that we need the windows replaced, which have been there since about 1983. I've installed windows during a new construction before - I built a camp several years ago - but I've run into a couple of questions that I think I know the answer to but I would like to have others opinions on. The basic issue is the house has T1-11 siding which serves as the sheathing and the exterior - sheetrock/insulation/ T1-11. The original windows are wooden sliders. Here is what they look like from the inside;
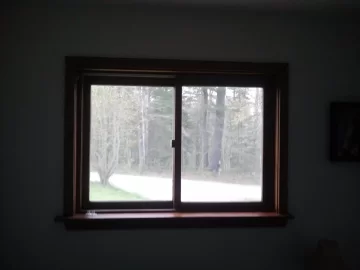
and the outside;
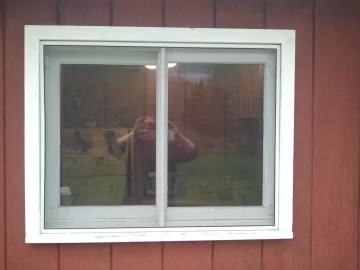
Someone did a good job trimming them on the inside however as I started taking things apart none of the jamb extensions etc were insulated well - if at all. It appears that the windows were screwed into the center of the studs/header leaving a gap underneath and an exterior sloped piece of wood was butted to the bottom of the window to act as a sill drain. Image of what I'm trying to describe;
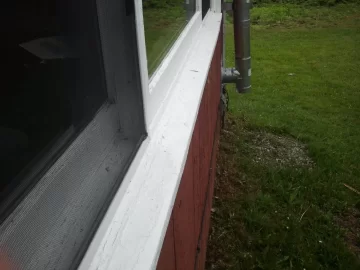
Its tough to see the slope in the image but that piece of wood sits on the cripples and butts the bottom of the window.
So my question has to do with replacing them. My current thought as to how to proceed is to take everything out and get down to the studs. If necessary, cut out a strip of the T1-11 to facilitate that. Install the fins of a new construction window to the studs/header etc. Flash the window to the studs beginning at the sill which would go over the exterior (see image), Install the T1-11 strips back in place - flash to the exterior T1-11 and trim. It would look like this;
1;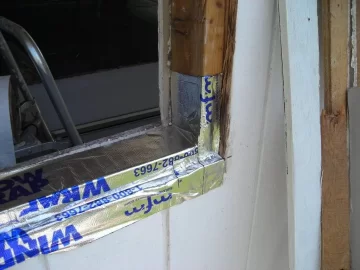
2;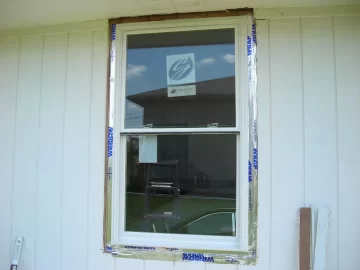
3;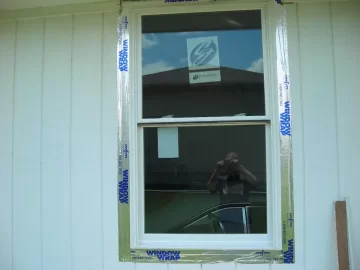
I think that is the best way to go. The other options I have seen are attaching the window directly to the t1-11 as in a new construction -- at some point I am going to put another exterior over the T1-11 - probably vinyl - so this may have merit - but its a year or more down the road before that will happen. And I suppose I could cut the fins off a new construction window and center/screw it onto the studs like the originals - which would save some interior trim work/time/money.
Opinions? Ideas? Something completely different I haven't thought of?

and the outside;

Someone did a good job trimming them on the inside however as I started taking things apart none of the jamb extensions etc were insulated well - if at all. It appears that the windows were screwed into the center of the studs/header leaving a gap underneath and an exterior sloped piece of wood was butted to the bottom of the window to act as a sill drain. Image of what I'm trying to describe;

Its tough to see the slope in the image but that piece of wood sits on the cripples and butts the bottom of the window.
So my question has to do with replacing them. My current thought as to how to proceed is to take everything out and get down to the studs. If necessary, cut out a strip of the T1-11 to facilitate that. Install the fins of a new construction window to the studs/header etc. Flash the window to the studs beginning at the sill which would go over the exterior (see image), Install the T1-11 strips back in place - flash to the exterior T1-11 and trim. It would look like this;
1;

2;

3;

I think that is the best way to go. The other options I have seen are attaching the window directly to the t1-11 as in a new construction -- at some point I am going to put another exterior over the T1-11 - probably vinyl - so this may have merit - but its a year or more down the road before that will happen. And I suppose I could cut the fins off a new construction window and center/screw it onto the studs like the originals - which would save some interior trim work/time/money.
Opinions? Ideas? Something completely different I haven't thought of?

