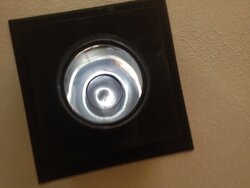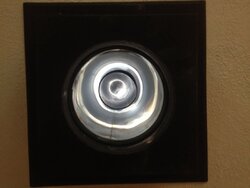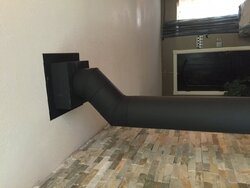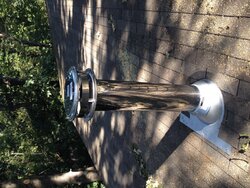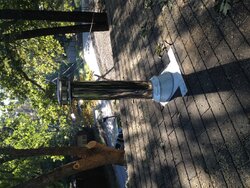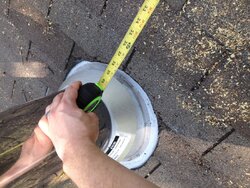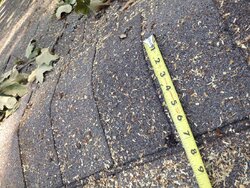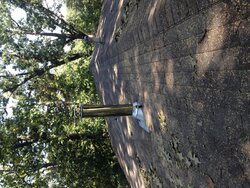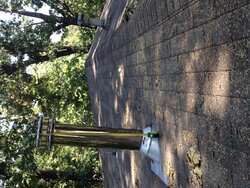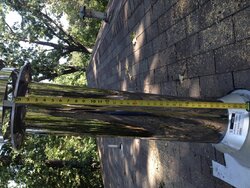<div class="bbWrapper">I'm getting my stove installed and after they installed the chimney portion I noticed it wasn't flush inside. I asked the installer and he told me this is normal. I'm already irritated since they are going to need to do a 45 degree elbow to go around a rafter in the ceiling. <br />
<br />
Also, is it normal for the pipe + chimney to only be ~10' long on a pacific energy 1.6? I thought it remember reading it needed to be over 13' for a good draft. He told me they just put it a few feet above the roof line.<br /></div>
Stove exhaust not flush?
- Thread starter FLank_Sinatra
- Start date
-
Active since 1995, Hearth.com is THE place on the internet for free information and advice about wood stoves, pellet stoves and other energy saving equipment.
We strive to provide opinions, articles, discussions and history related to Hearth Products and in a more general sense, energy issues.
We promote the EFFICIENT, RESPONSIBLE, CLEAN and SAFE use of all fuels, whether renewable or fossil.
You are using an out of date browser. It may not display this or other websites correctly.
You should upgrade or use an alternative browser.
You should upgrade or use an alternative browser.
- Status
- Not open for further replies.
<div class="bbWrapper">A 10' total chimney is short. Does the installation follow the 10' 3' 2' rule? Additionally, does it follow the requirements found in your stove's manual? My assumption is that they knew the stove you were installing and had access to the manual to make certain what they put in was as per required.<br />
<br />
Got a pic of this 45 degree situation? Why are you irritated by this? Was this something they didn't tell you about with an initial quote and provided an additional cost? Is it of aesthetic concern? Are you worried doing this isn't legit?<br />
<br />
pen</div>
<div class="bbWrapper">When in doubt, RTM:<br />
<b>Chimney and Connector</b><br />
<br />
Connect to a listed chimney or a chimney suitable for use with solid fuel that is lined and in good condition and meets local building codes. The chimney flue size should be the same as the stove outlet for optimal performance. Reducing or increasing the flue size may adversely affect stove performance. Chimney flue exit is to be 3 feet (1 m.) above roof and two feet (0.6 m.) above highest projection within 10 feet (3 m.). The installation must meet all local codes. Do not connect this unit to a chimney flue serving another appliance.<br />
<br />
<u>Minimum system height is 15 feet (4.6 m.) measured from base of appliance</u></div>
<div class="bbWrapper"><blockquote data-attributes="member: 1997" data-quote="pen" data-source="post: 1768918"
class="bbCodeBlock bbCodeBlock--expandable bbCodeBlock--quote js-expandWatch">
<div class="bbCodeBlock-title">
<a href="/talk/goto/post?id=1768918"
class="bbCodeBlock-sourceJump"
rel="nofollow"
data-xf-click="attribution"
data-content-selector="#post-1768918">pen said:</a>
</div>
<div class="bbCodeBlock-content">
<div class="bbCodeBlock-expandContent js-expandContent ">
A 10' total chimney is short. Does the installation follow the 10' 3' 2' rule? Additionally, does it follow the requirements found in your stove's manual? My assumption is that they knew the stove you were installing and had access to the manual to make certain what they put in was as per required.<br />
<br />
Got a pic of this 45 degree situation? Why are you irritated by this? Was this something they didn't tell you about with an initial quote and provided an additional cost? Is it of aesthetic concern? Are you worried doing this isn't legit?<br />
<br />
pen
</div>
<div class="bbCodeBlock-expandLink js-expandLink"><a role="button" tabindex="0">Click to expand...</a></div>
</div>
</blockquote><br />
My major concern with the 45 degree elbow was the esthetics and the lack of draft from the curve.<br /></div>
Attachments
<div class="bbWrapper"><blockquote data-attributes="member: 5" data-quote="begreen" data-source="post: 1768925"
class="bbCodeBlock bbCodeBlock--expandable bbCodeBlock--quote js-expandWatch">
<div class="bbCodeBlock-title">
<a href="/talk/goto/post?id=1768925"
class="bbCodeBlock-sourceJump"
rel="nofollow"
data-xf-click="attribution"
data-content-selector="#post-1768925">begreen said:</a>
</div>
<div class="bbCodeBlock-content">
<div class="bbCodeBlock-expandContent js-expandContent ">
When in doubt, RTM:<br />
<b>Chimney and Connector</b><br />
<br />
Connect to a listed chimney or a chimney suitable for use with solid fuel that is lined and in good condition and meets local building codes. The chimney flue size should be the same as the stove outlet for optimal performance. Reducing or increasing the flue size may adversely affect stove performance. Chimney flue exit is to be 3 feet (1 m.) above roof and two feet (0.6 m.) above highest projection within 10 feet (3 m.). The installation must meet all local codes. Do not connect this unit to a chimney flue serving another appliance.<br />
<br />
<u>Minimum system height is 15 feet (4.6 m.) measured from base of appliance</u>
</div>
<div class="bbCodeBlock-expandLink js-expandLink"><a role="button" tabindex="0">Click to expand...</a></div>
</div>
</blockquote><br />
So, my assumption was right about it being too short. I was working at the time of installation and I asked the installer the length when I saw it and that's when he told me around 10'. They are an authorized PE installer, but he seemed surprised when I commented on the shorter length and how it would affect the draft. He just told me they put it a few feet above the roof, that's it.</div>
Lockpicker
Member
<div class="bbWrapper">In the first pic the black looking ring about two feet in,, Is that a gap where the two pieces fit together or just a shadow??</div>
<div class="bbWrapper"><blockquote data-attributes="member: 36386" data-quote="Lockpicker" data-source="post: 1769085"
class="bbCodeBlock bbCodeBlock--expandable bbCodeBlock--quote js-expandWatch">
<div class="bbCodeBlock-title">
<a href="/talk/goto/post?id=1769085"
class="bbCodeBlock-sourceJump"
rel="nofollow"
data-xf-click="attribution"
data-content-selector="#post-1769085">Lockpicker said:</a>
</div>
<div class="bbCodeBlock-content">
<div class="bbCodeBlock-expandContent js-expandContent ">
In the first pic the black looking ring about two feet in,, Is that a gap where the two pieces fit together or just a shadow??
</div>
<div class="bbCodeBlock-expandLink js-expandLink"><a role="button" tabindex="0">Click to expand...</a></div>
</div>
</blockquote><br />
It's a gap where the two chimney pieces come together. It's not flushly inserted. That's what I was worried about originally.</div>
<div class="bbWrapper">well I hope you did not write a check yet? They could have cut the joist and boxed it in to keep your straight shot. That's what we did with mine. Not sure about the gap but it would certainly would concern me unless they could provide substantiated proof it was safe??</div>
<div class="bbWrapper"><blockquote data-attributes="member: 14275" data-quote="BobUrban" data-source="post: 1769403"
class="bbCodeBlock bbCodeBlock--expandable bbCodeBlock--quote js-expandWatch">
<div class="bbCodeBlock-title">
<a href="/talk/goto/post?id=1769403"
class="bbCodeBlock-sourceJump"
rel="nofollow"
data-xf-click="attribution"
data-content-selector="#post-1769403">BobUrban said:</a>
</div>
<div class="bbCodeBlock-content">
<div class="bbCodeBlock-expandContent js-expandContent ">
They could have cut the joist and boxed it in to keep your straight shot. That's what we did with mine.
</div>
<div class="bbCodeBlock-expandLink js-expandLink"><a role="button" tabindex="0">Click to expand...</a></div>
</div>
</blockquote><br />
Yes it can be done but it requires restructuring which lots of installers are not willing or equipt to do. As long as it is done right and supported offsets are fine. But that gap doesnt look right what does it look like from out side the pipe.</div>
Last edited by a moderator:
<div class="bbWrapper"><blockquote data-attributes="member: 31770" data-quote="FLank_Sinatra" data-source="post: 1769029"
class="bbCodeBlock bbCodeBlock--expandable bbCodeBlock--quote js-expandWatch">
<div class="bbCodeBlock-title">
<a href="/talk/goto/post?id=1769029"
class="bbCodeBlock-sourceJump"
rel="nofollow"
data-xf-click="attribution"
data-content-selector="#post-1769029">FLank_Sinatra said:</a>
</div>
<div class="bbCodeBlock-content">
<div class="bbCodeBlock-expandContent js-expandContent ">
So, my assumption was right about it being too short. I was working at the time of installation and I asked the installer the length when I saw it and that's when he told me around 10'. They are an authorized PE installer, but he seemed surprised when I commented on the shorter length and how it would affect the draft. He just told me they put it a few feet above the roof, that's it.
</div>
<div class="bbCodeBlock-expandLink js-expandLink"><a role="button" tabindex="0">Click to expand...</a></div>
</div>
</blockquote><br />
PE makes pretty easy breathing stoves, but 10 ft is pushing it. The solution might be to add another 3 ft and a roof brace.<br />
<br />
Can you post some pics of the roof installation?</div>
Last edited:
<div class="bbWrapper">Yeah, I wrote the check yesterday and it already cleared. I was really hoping to get an answer yesterday before the installer came back out.<br />
<br />
So I just did the math off the the reciept for all of the materials. It comes out to 10.4' of length of pipe. 6" collar + 35" black double wall + 6" square support + 48" chimney pipe + 24" chimney pipe. It also says 2 6" elbows, but I only see 1..<br />
<br />
I'll get on the roof tomorrow to take a look at the chimney and get some pics.<br />
<br />
I'm really concerned now. I even mentioned to the installer and he didn't seem to understand my concern for having a shorter pipe. I saw him briefly look through the manual for where it says that, as did I, but I couldn't find it either. I do remember reading it places online though.</div>
<div class="bbWrapper">I see two 45 deg elbows. That's what makes the offset. Sounds like you have about 12.5 ft from the base of the stove. Not great. Let's see the roof pictures. They will help.</div>
<div class="bbWrapper">Ok, I just saw in the manual where it says that the min height is 15'. I understand the two 45 degree elbows now, I thought that was one piece.</div>
<div class="bbWrapper">Here are pictures of the chimney. <br />
I'm about to go to the store and tell them I need another 3' of chimney and that I'm concerned about how that one piece isn't cleanly inserted into the other.<br /></div>
Attachments
<div class="bbWrapper">Hmmm, I was hoping to see the roof and chimney from a greater distance. Take a tape measure and measure horizontally toward the roof peak to see if this complies with the 10-3-2 rule. Other than that it appears to be a good job.<br />
<br />
<a href="https://www.hearth.com/talk/attachments/10-3-2-rule-jpg.139634/"
target="_blank" class="js-lbImage" data-lb-sidebar-href="" data-lb-caption-extra-html=""><img src="https://www.hearth.com/talk/data/attachments/139/139636-7e942ddc4f7a550198c32cfd826be977.jpg"
class="bbImage "
style=""
alt="10-3-2 rule.JPG"
title="10-3-2 rule.JPG"
width="250" height="122" loading="lazy" /></a></div>
<div class="bbWrapper">Ok, so even if the chimney is less than the required 15' if it complies with that on the roof it's ok?</div>
Nick Mystic
Minister of Fire
<div class="bbWrapper">I would try doing some burning before I added more pipe to your set up. With another section of pipe on the roof it looks like you might have to add braces to it, as well. I always think those flue that stick way up out of the roof look a bit funny. If the stove burns fine as it is then you'd be wasting your money adding more pipe and you will make your chimney more difficult to sweep from the top down. You might not be able to reach the top of the pipe with needing a ladder up on the slanted roof and that's never a good idea since there is no place to lean it when you just have a pipe sticking up.</div>
<div class="bbWrapper"><blockquote data-attributes="member: 26794" data-quote="Nick Mystic" data-source="post: 1769914"
class="bbCodeBlock bbCodeBlock--expandable bbCodeBlock--quote js-expandWatch">
<div class="bbCodeBlock-title">
<a href="/talk/goto/post?id=1769914"
class="bbCodeBlock-sourceJump"
rel="nofollow"
data-xf-click="attribution"
data-content-selector="#post-1769914">Nick Mystic said:</a>
</div>
<div class="bbCodeBlock-content">
<div class="bbCodeBlock-expandContent js-expandContent ">
I would try doing some burning before I added more pipe to your set up. With another section of pipe on the roof it looks like you might have to add braces to it, as well. I always think those flue that stick way up out of the roof look a bit funny. If the stove burns fine as it is then you'd be wasting your money adding more pipe and you will make your chimney more difficult to sweep from the top down. You might not be able to reach the top of the pipe with needing a ladder up on the slanted roof and that's never a good idea since there is no place to lean it when you just have a pipe sticking up.
</div>
<div class="bbCodeBlock-expandLink js-expandLink"><a role="button" tabindex="0">Click to expand...</a></div>
</div>
</blockquote><br />
Yeah, that's what I'm thinking too. I talked to the installers and they said that it will work fine for my set up. He said at most maybe 1 foot, but to only do that if it's leaking smoke when we try it.</div>
<div class="bbWrapper"><blockquote data-attributes="member: 31770" data-quote="FLank_Sinatra" data-source="post: 1769878"
class="bbCodeBlock bbCodeBlock--expandable bbCodeBlock--quote js-expandWatch">
<div class="bbCodeBlock-title">
<a href="/talk/goto/post?id=1769878"
class="bbCodeBlock-sourceJump"
rel="nofollow"
data-xf-click="attribution"
data-content-selector="#post-1769878">FLank_Sinatra said:</a>
</div>
<div class="bbCodeBlock-content">
<div class="bbCodeBlock-expandContent js-expandContent ">
Here are the measurements.
</div>
<div class="bbCodeBlock-expandLink js-expandLink"><a role="button" tabindex="0">Click to expand...</a></div>
</div>
</blockquote>Looked at the images in Photoshop so that I could read the tape. It's close. May work, the PE is an easy breather. But the stove may spill smoke in milder weather due to weak draft. I'd add at least 18" of pipe. That will keep it under the bracing requirement, though there is nothing wrong with a brace.</div>
Last edited:
- Status
- Not open for further replies.
Similar threads
- Replies
- 5
- Views
- 522
- Replies
- 4
- Views
- 698
- Replies
- 8
- Views
- 472
- Replies
- 2
- Views
- 309


