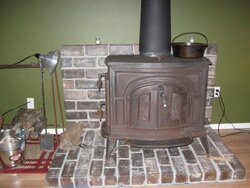I've spent a good bit of time reading through the posts on building hearth pad and have found them to be very helpful. I haven't been able to find the answer to this question so I figured I'd take the next step and post it.
I had a contractor install my stove (Napoleon 1100) - he was supposed to come back to build and install a hearth pad but hasn't (despite promising to do so a few times). So my plan now is to build the hearth pad myself in the same room as the stove, and to have some volunteers help to lift the stove so I can slide the hearth pad under it (as the contractor was going to do).
Because the hearth pad will extend past a walkway in the house I'm hoping to make it as thin as possible. I also want to preserve the hard wood floors so the hearth pad will go on top of the existing flooring. I'm concerned about the tile cracking because the floor in the spot isn't quite even (it's an old house) - though mostly I think it's slanted rather than uneven. I'm guessing that the advice to have tiles on 1/2 inch cement board won't be enough support in this case? Would it be better then to have plywood or a second layer of cement board underneath? Someone even suggested using self leveler to me but I'm not sure how that could be worked in without damaging the floor and if it would even be necessary. I've had someone else suggest that if thinness was so important that I could use fire resistant laminate flooring right over my hard wood and that that could be my fire barrier.
Any thoughts or advice would be a help! My insurance company is looking for the installation questionnaire and photos for early next week so I'm kind running against the clock.
thanks!
Margaret
I had a contractor install my stove (Napoleon 1100) - he was supposed to come back to build and install a hearth pad but hasn't (despite promising to do so a few times). So my plan now is to build the hearth pad myself in the same room as the stove, and to have some volunteers help to lift the stove so I can slide the hearth pad under it (as the contractor was going to do).
Because the hearth pad will extend past a walkway in the house I'm hoping to make it as thin as possible. I also want to preserve the hard wood floors so the hearth pad will go on top of the existing flooring. I'm concerned about the tile cracking because the floor in the spot isn't quite even (it's an old house) - though mostly I think it's slanted rather than uneven. I'm guessing that the advice to have tiles on 1/2 inch cement board won't be enough support in this case? Would it be better then to have plywood or a second layer of cement board underneath? Someone even suggested using self leveler to me but I'm not sure how that could be worked in without damaging the floor and if it would even be necessary. I've had someone else suggest that if thinness was so important that I could use fire resistant laminate flooring right over my hard wood and that that could be my fire barrier.
Any thoughts or advice would be a help! My insurance company is looking for the installation questionnaire and photos for early next week so I'm kind running against the clock.
thanks!
Margaret


