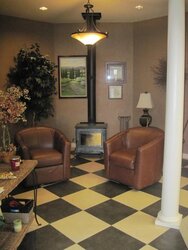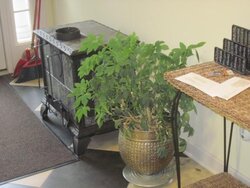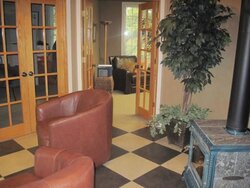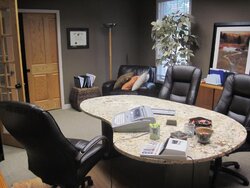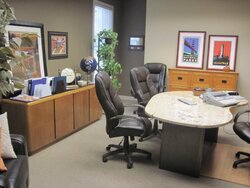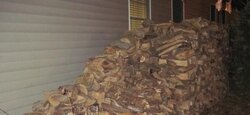My woodstoves are in my office, and I have drop ceilings in every room with a drywalled ceiling above the drop ceiling tiles. I think the gap is about 2 feet between the ceiling tiles and the actual ceiling. I can take pics of that with a tile moved if that is helpful.
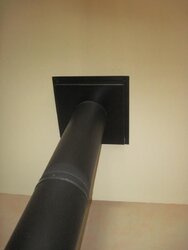
Here's a pic of how I have the first Heritage in my lobby that lacks a drop ceiling. This is a standard ceiling support box.
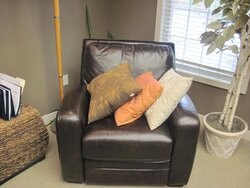
Here's the conference room where I will be installing the 2nd Heritage. I plan on taking this chair home, cutting out a large section of carpet exposing the concrete slab underneath, and tiling over that slab. My hearth will be a corner section 6 feet X 6 feet. I might angle the front 45 degrees to each side so it's not a perfect square.
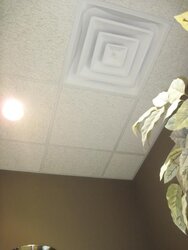
Here's the drop ceiling I will have to work around. Above this is a drywalled ceiling the same as picture #1. I can move a tile if that helps. I am planning on buying the longest ceiling support box and mounting it in the center of the tile immediately to the right of the can light. The duct work is flexible and is not in the way when I lift the tile. I was thinking of scoring the tile and making it fit around the ceiling support box. Are there any issues with this plan?
There is only a few feet of attic space above the dry wall ceiling. This 2nd stove will be installed a few feet from the outside wall on my building so I don't expect much chimney height...Maybe 16 feet the whole run if that.
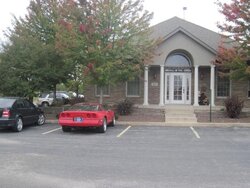
In the last pic, you see the front of my building. Stove 1 is centrally located in the middle of the building about 20 feet in from the front door. That chimney above the roof is 24 feet tall. Stove number 2 will be on the left side of the building the same distance from the front of the building. As the roof is fairly steep, the chimney run will not be anywhere near 24 feet. I'm hoping not to need roof support brackets, but I'll let Bruce at Woodheat Stoves advise me on that. He was a valuable resource on getting the right chimney for stove #1.
I guess I am looking for words of wisdom or advice. It's not too late to cancel the project and unload stove #2. I have $1865 into stove #2 with the shipping expense. I could sell it for near that I would think or just hold onto it for future use if this project is going to be difficult with the drop ceiling. I don't want to create further expenses undoing any damage I've done to the building if I have to abandon the project once I started. I think I'll probably have the installer work on the ceiling before we cut the carpet out just in case. I have extra ceiling tiles if we screw up.

Here's a pic of how I have the first Heritage in my lobby that lacks a drop ceiling. This is a standard ceiling support box.

Here's the conference room where I will be installing the 2nd Heritage. I plan on taking this chair home, cutting out a large section of carpet exposing the concrete slab underneath, and tiling over that slab. My hearth will be a corner section 6 feet X 6 feet. I might angle the front 45 degrees to each side so it's not a perfect square.

Here's the drop ceiling I will have to work around. Above this is a drywalled ceiling the same as picture #1. I can move a tile if that helps. I am planning on buying the longest ceiling support box and mounting it in the center of the tile immediately to the right of the can light. The duct work is flexible and is not in the way when I lift the tile. I was thinking of scoring the tile and making it fit around the ceiling support box. Are there any issues with this plan?
There is only a few feet of attic space above the dry wall ceiling. This 2nd stove will be installed a few feet from the outside wall on my building so I don't expect much chimney height...Maybe 16 feet the whole run if that.

In the last pic, you see the front of my building. Stove 1 is centrally located in the middle of the building about 20 feet in from the front door. That chimney above the roof is 24 feet tall. Stove number 2 will be on the left side of the building the same distance from the front of the building. As the roof is fairly steep, the chimney run will not be anywhere near 24 feet. I'm hoping not to need roof support brackets, but I'll let Bruce at Woodheat Stoves advise me on that. He was a valuable resource on getting the right chimney for stove #1.
I guess I am looking for words of wisdom or advice. It's not too late to cancel the project and unload stove #2. I have $1865 into stove #2 with the shipping expense. I could sell it for near that I would think or just hold onto it for future use if this project is going to be difficult with the drop ceiling. I don't want to create further expenses undoing any damage I've done to the building if I have to abandon the project once I started. I think I'll probably have the installer work on the ceiling before we cut the carpet out just in case. I have extra ceiling tiles if we screw up.


