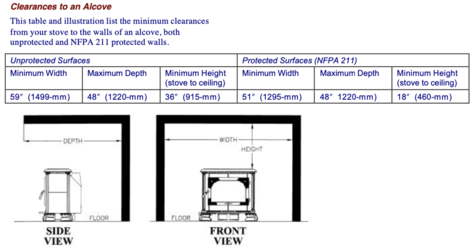Howdy folks,
Long time listener, first time caller here. I’m in the middle an alcove build in my single-story rancher for a Hearthstone Homestead with a Selkirk Supervent flue system. I’ve maintained all clearance to combustibles for alcove install as outlined by my stove’s manual. The ceiling of the alcove is a single layer of drywall with wood framing and no insulation (above the minimum clearance) and is where the insulated stove pipe will transition to class A chimney pipe. The area above the alcove is enclosed dead space that is the same DxW dimensions as the alcove and will have two vents on its back wall (into a large closet) to convect. Above that is the original ceiling, insulation and attic. Here’s my questions….
1. My Selkirk manual states “The Decorator Ceiling Support cannot be used when the chimney terminates in a room with a suspended ceiling. When false ceilings are encountered, use a cathedral ceiling support to extend into the room below the finished ceiling.” The terms “false” and “suspended” ceilings are not defined. I’m inclined to think they’re referring to something like a drop acoustical tile system but want to be sure. Anyone know if my alcove ceiling is “false”?
2. Assuming I’m ok using the flat ceiling support, do I need a firestop/radiation shield on top of my alcove ceiling? Seems like the ceiling support acts as the firestop and I’m good up to the next level where there will be the attic insulation shield?
Thanks in advance
Long time listener, first time caller here. I’m in the middle an alcove build in my single-story rancher for a Hearthstone Homestead with a Selkirk Supervent flue system. I’ve maintained all clearance to combustibles for alcove install as outlined by my stove’s manual. The ceiling of the alcove is a single layer of drywall with wood framing and no insulation (above the minimum clearance) and is where the insulated stove pipe will transition to class A chimney pipe. The area above the alcove is enclosed dead space that is the same DxW dimensions as the alcove and will have two vents on its back wall (into a large closet) to convect. Above that is the original ceiling, insulation and attic. Here’s my questions….
1. My Selkirk manual states “The Decorator Ceiling Support cannot be used when the chimney terminates in a room with a suspended ceiling. When false ceilings are encountered, use a cathedral ceiling support to extend into the room below the finished ceiling.” The terms “false” and “suspended” ceilings are not defined. I’m inclined to think they’re referring to something like a drop acoustical tile system but want to be sure. Anyone know if my alcove ceiling is “false”?
2. Assuming I’m ok using the flat ceiling support, do I need a firestop/radiation shield on top of my alcove ceiling? Seems like the ceiling support acts as the firestop and I’m good up to the next level where there will be the attic insulation shield?
Thanks in advance


