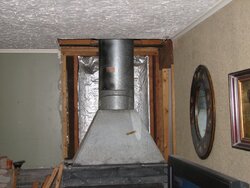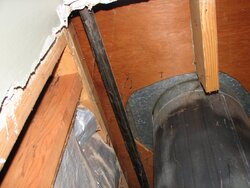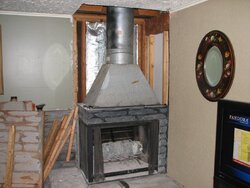Thanks for reading, long time reader and finally decided to go forward and get a stove.
I have an old heatilator fireplace that I am replacing and am learning a lot but I just dont yet have a good solid answer as to what I am looking at in replacing my chimney.
I am attaching a picture of the unit as it sits today.
My questions are
1. Is the reason for the huge outer pipe on this that the old system pulled in fresh air and the 8" chimney pipe run up inside to exhaust the fireplace smoke?
2. Would it make sense to simply leave the large diameter outer pipe in place (removing the old 8" chimney) and simply run my new 6" dual walled chimney up thru this pipe?
- note that I as told this should not be done, but I dont really understand why not.. It would still be compliant with dual walled and clearances would be maintained, it would not require any more work on the roof other than to just fab up a spacer / cap to close the space between the 6" chimney and the 14" outer "sleeve."
I assume that there are some specific reasons why this is not the right way to go, but I just dont see why yet. Looking for some advice or help on this one.
Thanks!!
Jim
I have an old heatilator fireplace that I am replacing and am learning a lot but I just dont yet have a good solid answer as to what I am looking at in replacing my chimney.
I am attaching a picture of the unit as it sits today.
My questions are
1. Is the reason for the huge outer pipe on this that the old system pulled in fresh air and the 8" chimney pipe run up inside to exhaust the fireplace smoke?
2. Would it make sense to simply leave the large diameter outer pipe in place (removing the old 8" chimney) and simply run my new 6" dual walled chimney up thru this pipe?
- note that I as told this should not be done, but I dont really understand why not.. It would still be compliant with dual walled and clearances would be maintained, it would not require any more work on the roof other than to just fab up a spacer / cap to close the space between the 6" chimney and the 14" outer "sleeve."
I assume that there are some specific reasons why this is not the right way to go, but I just dont see why yet. Looking for some advice or help on this one.
Thanks!!
Jim




