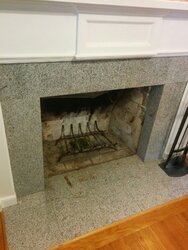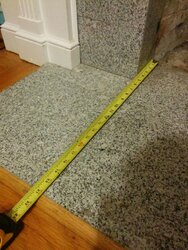I'm looking to install a wood burning insert in my fireplace. I'm interested in the Osburn 1800 but looking through the manual it indicates I would need 16" in front of the door as minimum clearance. As you can see in the pics I posted I have only 16" from the front of the tile surround. The manual indicates the door sticks out about 5" from the tile surround and they want another 16" in front of that, so it seems like I would need 21" total.
Any ideas what I could do to fix the situation? I dont really want to extend the hearth because of the wood inlay on the hardwood floors, it would be a shame to cover that up. Has anyone shoved the insert further back in the opening and cut the shroud down to just fit inside of it? Or maybe a raised hearth alters the clearance requirements?


Any ideas what I could do to fix the situation? I dont really want to extend the hearth because of the wood inlay on the hardwood floors, it would be a shame to cover that up. Has anyone shoved the insert further back in the opening and cut the shroud down to just fit inside of it? Or maybe a raised hearth alters the clearance requirements?



