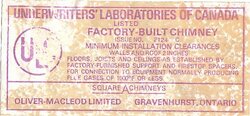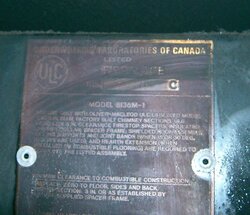First post here so go easy on me.
I just bought a home built in 78 with a fireplace that looks to have been installed at that time (there was a card left from the inspector dated around then inside the wall. I'm a first time homeowner and so I'm not sure to what exact type it is. I'm assuming its a Steel Liner (there are brick veneer pasted on the front and drywall on either side and behind (it backs onto the kitchen). There is only drywall behind the brick veneer and just a hollow space in the wall up the the fireplace which has no masonry that i can see. Would I be right in assuming this and if so:
given the picture of it that i've attached, where would i go to find the clearances require for this. For whatever reason, the actual fireplace is offset and its driving me nut looking at it. At the very least, i'd like to take the veneer off and just put a drywall front (I'm assuming theres higher heat drywall?) but I'd really like to just get rid of the extra space on the left side and make it even with the right.
Any suggestions on where to go with this. I've been thinking of bring in someone but I know my dad and i can do it, but at the same time, i'd like to do it safely...
Thanks
I just bought a home built in 78 with a fireplace that looks to have been installed at that time (there was a card left from the inspector dated around then inside the wall. I'm a first time homeowner and so I'm not sure to what exact type it is. I'm assuming its a Steel Liner (there are brick veneer pasted on the front and drywall on either side and behind (it backs onto the kitchen). There is only drywall behind the brick veneer and just a hollow space in the wall up the the fireplace which has no masonry that i can see. Would I be right in assuming this and if so:
given the picture of it that i've attached, where would i go to find the clearances require for this. For whatever reason, the actual fireplace is offset and its driving me nut looking at it. At the very least, i'd like to take the veneer off and just put a drywall front (I'm assuming theres higher heat drywall?) but I'd really like to just get rid of the extra space on the left side and make it even with the right.
Any suggestions on where to go with this. I've been thinking of bring in someone but I know my dad and i can do it, but at the same time, i'd like to do it safely...
Thanks


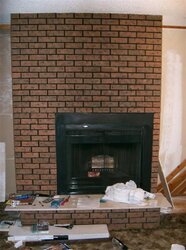
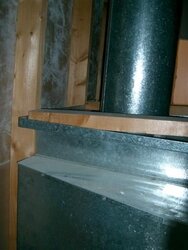
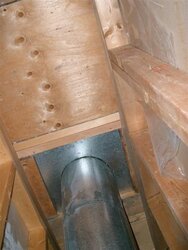
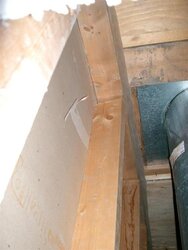
 and replaced it with a Blue stone wall/hearth and a new EPA Cert. Kuma wood stove. and we have heated our 1600 2ft ranch with ease ever since and with only 3 cord of good hardwood (hard maple/oak/ash) this past winter and a toasty 75 degree temp even on the coldest of nights down to -20F.
and replaced it with a Blue stone wall/hearth and a new EPA Cert. Kuma wood stove. and we have heated our 1600 2ft ranch with ease ever since and with only 3 cord of good hardwood (hard maple/oak/ash) this past winter and a toasty 75 degree temp even on the coldest of nights down to -20F.