I have a small 1920s-era foursquare house with a large central chimney.
The hearth is divided into 14 equally sized sections that I always assumed were individual 8"x8" terra-cotta colored quarry tiles. Several of these "tiles" are loose, rotate slightly and make a clank sound when stepped on, and they release a small shower of grit onto the basement floor below when they move.
After many years of "intending" to fix this, I finally got around to trying to remove the loose tiles, intending to shim them level with a pit of grout or thin set mortar. To my surprise, I now see the that the hearth and fire place floor appear to be a single (probably) poured piece, and the joints between "tiles" at the hearth are incised, false joints, not true joints between separate tiles. There are no similar joints inside the fire place. The hearth is supported by cantilevered threaded steel pipes which hold up layer of brick and mortar sub floor. Which I think is pretty nifty.
I have two questions for the group:
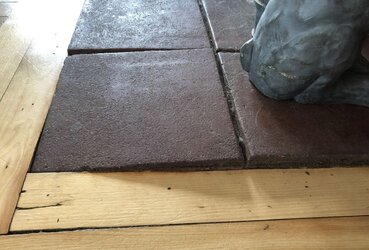
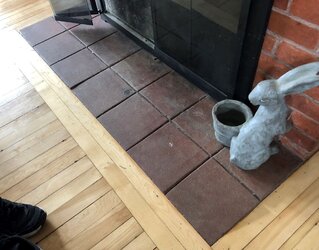
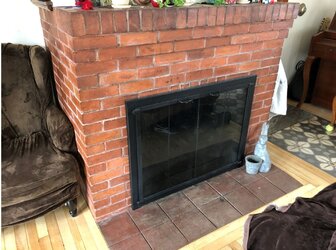
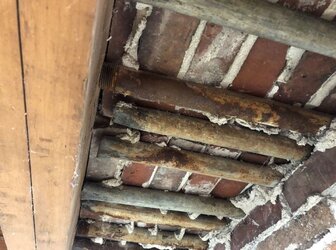
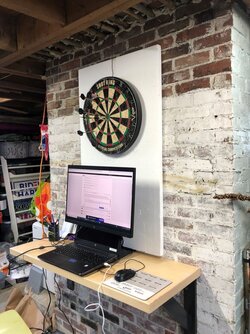
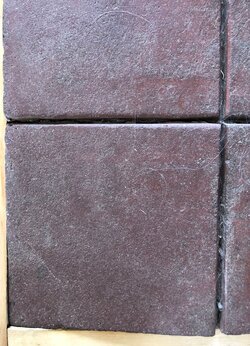
The hearth is divided into 14 equally sized sections that I always assumed were individual 8"x8" terra-cotta colored quarry tiles. Several of these "tiles" are loose, rotate slightly and make a clank sound when stepped on, and they release a small shower of grit onto the basement floor below when they move.
After many years of "intending" to fix this, I finally got around to trying to remove the loose tiles, intending to shim them level with a pit of grout or thin set mortar. To my surprise, I now see the that the hearth and fire place floor appear to be a single (probably) poured piece, and the joints between "tiles" at the hearth are incised, false joints, not true joints between separate tiles. There are no similar joints inside the fire place. The hearth is supported by cantilevered threaded steel pipes which hold up layer of brick and mortar sub floor. Which I think is pretty nifty.
I have two questions for the group:
- Is this a common construction technique for the era?
- How can I remove individual "tiles" without damaging them? The "tiles" are loose enough so they move up and down, but they're still locked to their neighbors at their perimeters to the degree that they can't be fully lifted up and out. I'm not excited about getting out the angle grinder and filling my house with brick dust.







