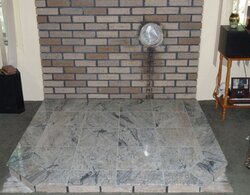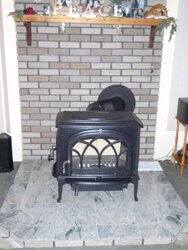Hi All,
I am in process of getting Jotul Oslo Blue-Black, installed into exsisting 8X8 ceramic Flu, but Relining to 6" SS.
I will need to use 2 - 90* back to back into Thimble and "T" up chimney.
What is the recommended length from T to top of Flue?
I have read here that for every 90 you loose 5 ft. My existing chimney is approx 17 ft from current T.
See Pic of Hearth, a friend of mine installs Granite Tile and Counter tops and had some extra laying around.
We just love the Hearth, Cant wait to get stove on it , I had one years ago but had Chimney Fire.
Also if anyone has any Ideas how to remove the Black creosole from the bricks , I tried everything.
Thanks again,
Don
I am in process of getting Jotul Oslo Blue-Black, installed into exsisting 8X8 ceramic Flu, but Relining to 6" SS.
I will need to use 2 - 90* back to back into Thimble and "T" up chimney.
What is the recommended length from T to top of Flue?
I have read here that for every 90 you loose 5 ft. My existing chimney is approx 17 ft from current T.
See Pic of Hearth, a friend of mine installs Granite Tile and Counter tops and had some extra laying around.
We just love the Hearth, Cant wait to get stove on it , I had one years ago but had Chimney Fire.
Also if anyone has any Ideas how to remove the Black creosole from the bricks , I tried everything.
Thanks again,
Don



