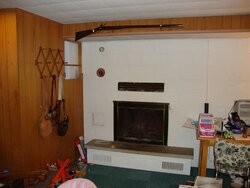I got my NC-30 last spring at a good price.
Now it's getting time to actually move it from the garage and hook 'er up for the winter.
Attached you'll see a photo of the corner I would like to install it in. My thoughts are to:
1) abandon the fireplace opening by bricking it closed.
2) knock out the hearth step with a sledge
3) remove the wood panel wall that forms the corner and replace with a steel-studded wall and Dura-rock backerboard
4) cover over the fireplace and Dura-rock with drywall mud & paint.
5) remove carpet tiles to expose an area of concrete to accomodate the stove.
6) connect NC-30 to the 6" opening to the upper left corner from the fireplace. This flue was used for the previous boiler and I believe is already lined (I'll verify before burning). I will also cover over the 3" opening above the 6", that was used for the previous gas water heater (same flue).
If necessary I will remove all the ceiling tile including that doo-hicky ledge that the flintlock is hanging on. This is in my basement. My long-range hope is to insulate the rest of the cynder block wall and finish it to look like Fockverk using drywall mud as stucco and a few appropriately placed timbers.
I'm afraid of what I will encounter while busting up that hearth step. After removing it will I find more cynder block behind it? Or will I find that I've just busted up the lowest part of my foundation?
Will painted drywall mud be OK behind the woodstove if it is placed on non-combustable surfaces? Or is drywall mud itself combustable?
Now it's getting time to actually move it from the garage and hook 'er up for the winter.
Attached you'll see a photo of the corner I would like to install it in. My thoughts are to:
1) abandon the fireplace opening by bricking it closed.
2) knock out the hearth step with a sledge
3) remove the wood panel wall that forms the corner and replace with a steel-studded wall and Dura-rock backerboard
4) cover over the fireplace and Dura-rock with drywall mud & paint.
5) remove carpet tiles to expose an area of concrete to accomodate the stove.
6) connect NC-30 to the 6" opening to the upper left corner from the fireplace. This flue was used for the previous boiler and I believe is already lined (I'll verify before burning). I will also cover over the 3" opening above the 6", that was used for the previous gas water heater (same flue).
If necessary I will remove all the ceiling tile including that doo-hicky ledge that the flintlock is hanging on. This is in my basement. My long-range hope is to insulate the rest of the cynder block wall and finish it to look like Fockverk using drywall mud as stucco and a few appropriately placed timbers.
I'm afraid of what I will encounter while busting up that hearth step. After removing it will I find more cynder block behind it? Or will I find that I've just busted up the lowest part of my foundation?
Will painted drywall mud be OK behind the woodstove if it is placed on non-combustable surfaces? Or is drywall mud itself combustable?


