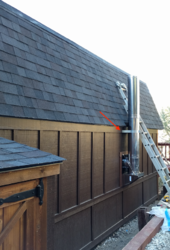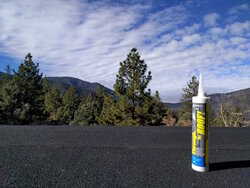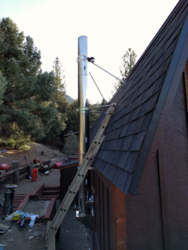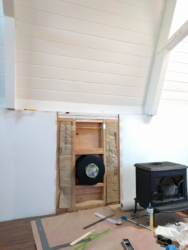Hi all!
I am going to be bracing a length of freestanding chimney and I had a question about making sure I properly seal (silicone, etc.) the angle brackets/hardware that will be screwed down to the roofing.
There will be a total of 13' 6" of pipe above the tee. This will result in 5' of pipe above the roof.
I will be using two extending roof brackets to brace, so that the chimney is supported about every 4 feet.
The first set of brackets will affix to the steep shingled side of the roof. The second set of brackets for the upper extending roof brace will need to be screwed down to the top of the roof... which is a pretty flat. The roof top is torch down bitumen. I am concerned about the proper sealant for this flat portion of the roof, as snow will occasionally sit up there on the flat part of the roof. I want to seal under and over these brackets in a way that will not result in any leaks. I'm at 6000' in the SoCal mountains... so not uber amounts of snow.
Is 100% silicone the sealant that should be used for the angle brackets that are affixed to a flat-ish surface roof top? Something better? I figure that the pro installers will be able to give me some tips on which sealant works best. Appreciate any info/advice!
Pics:
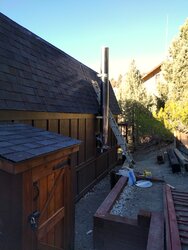
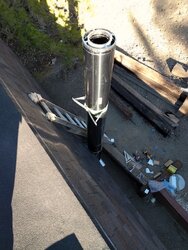
I am going to be bracing a length of freestanding chimney and I had a question about making sure I properly seal (silicone, etc.) the angle brackets/hardware that will be screwed down to the roofing.
There will be a total of 13' 6" of pipe above the tee. This will result in 5' of pipe above the roof.
I will be using two extending roof brackets to brace, so that the chimney is supported about every 4 feet.
The first set of brackets will affix to the steep shingled side of the roof. The second set of brackets for the upper extending roof brace will need to be screwed down to the top of the roof... which is a pretty flat. The roof top is torch down bitumen. I am concerned about the proper sealant for this flat portion of the roof, as snow will occasionally sit up there on the flat part of the roof. I want to seal under and over these brackets in a way that will not result in any leaks. I'm at 6000' in the SoCal mountains... so not uber amounts of snow.
Is 100% silicone the sealant that should be used for the angle brackets that are affixed to a flat-ish surface roof top? Something better? I figure that the pro installers will be able to give me some tips on which sealant works best. Appreciate any info/advice!
Pics:




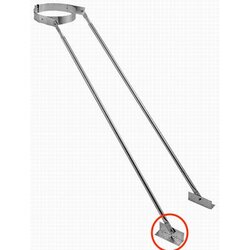
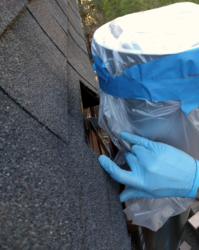
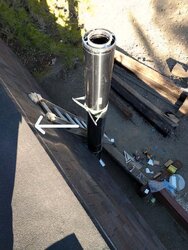
 your info is much appreciated!
your info is much appreciated! 