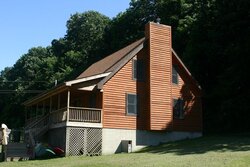I'm looking at putting a woodstove on the main floor in the living area - finally understand the 'space heater' aspect. 
Now I've been thinking of installation and I'm curious how this can happen. I've found a stove with a rear flue exit and I'm looking to see as little pipe as possible. I believe an exterior wall installation with a through-the-wall chimney is in order. Now, I'm curious what I would need to do to surround that chimney with vinyl siding to match the house. I'm making the assumption that I can not build a wooden frame to frame the chimney out...true?
Also, my other option is an in-the-wall chimney, but I think I would really have 'box' out an area in the wall, thereby using more space.
Any suggestions/comments/ideas?
Thank you!

Now I've been thinking of installation and I'm curious how this can happen. I've found a stove with a rear flue exit and I'm looking to see as little pipe as possible. I believe an exterior wall installation with a through-the-wall chimney is in order. Now, I'm curious what I would need to do to surround that chimney with vinyl siding to match the house. I'm making the assumption that I can not build a wooden frame to frame the chimney out...true?
Also, my other option is an in-the-wall chimney, but I think I would really have 'box' out an area in the wall, thereby using more space.
Any suggestions/comments/ideas?
Thank you!



