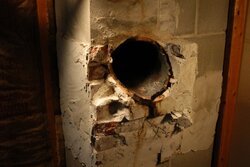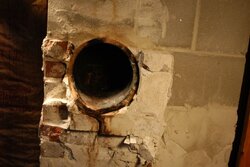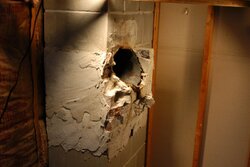I'm a reasonably experienced woodburner, and have set up a number of both wood and coal stove installs. I bought the house I'm in about 18 months ago, and inherited a pretty hinky Chinese bolt-together stove on a too-small hearth. Now I'm installing a used RST stove (I think that's the brand, anyway). The hearth that was in place did not have good common sense front clearance, so I've ripped it out and have a couple of big pieces of 1-1/4" thick slate I'm going to put underneath it to provide 18" to 20" of front clearance.
So here's my area of doubt: The thimble is in a full brick false wall that cuts off a corner of the living room. A masonry flue liner leads from the face of the brick wall to the interior, lined, cinder block chimney. This flue liner has a horizontal run of 18" and a 45-degree bend, to meet the lined chimney. It appears to be well-made, but I scoured it and scraped it and wire-brushed it with muriatic acid, wiped it clean, then patched all cracks and gaps with a full tube of fireplace mortar, using a piece of a cedar shingle as a putty knife.
I think this false, diagonal wall that cuts off the corner of the living room is just conventionally framed: a wooden stud wall, faced by the brick to about shoulder height, then with a piece of sheetrock above it. After all of that, I started to think about how I don't really know what's inside this interstitial space, formed by this false diagonal wall. I assume that it has some wood framing, with the masonry flue passing through to the chimney. I assume, also, that the masonry pass-through is going to routinely reach 500 degrees or so.
What to do? There is no easy way to see what's inside this trapped triangle of wall, though I can take down the sheetrock above the brick hearth wall. Is this a sound installation as I'm going, or a terribly bad idea? Do I rip down the sheetrock to look into this trapped space? Is a sound masonry pass-through all I need to think about, and put worries to rest?
Thanks in advance for all thoughts.
So here's my area of doubt: The thimble is in a full brick false wall that cuts off a corner of the living room. A masonry flue liner leads from the face of the brick wall to the interior, lined, cinder block chimney. This flue liner has a horizontal run of 18" and a 45-degree bend, to meet the lined chimney. It appears to be well-made, but I scoured it and scraped it and wire-brushed it with muriatic acid, wiped it clean, then patched all cracks and gaps with a full tube of fireplace mortar, using a piece of a cedar shingle as a putty knife.
I think this false, diagonal wall that cuts off the corner of the living room is just conventionally framed: a wooden stud wall, faced by the brick to about shoulder height, then with a piece of sheetrock above it. After all of that, I started to think about how I don't really know what's inside this interstitial space, formed by this false diagonal wall. I assume that it has some wood framing, with the masonry flue passing through to the chimney. I assume, also, that the masonry pass-through is going to routinely reach 500 degrees or so.
What to do? There is no easy way to see what's inside this trapped triangle of wall, though I can take down the sheetrock above the brick hearth wall. Is this a sound installation as I'm going, or a terribly bad idea? Do I rip down the sheetrock to look into this trapped space? Is a sound masonry pass-through all I need to think about, and put worries to rest?
Thanks in advance for all thoughts.


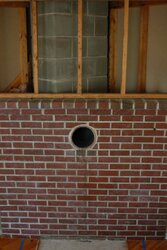
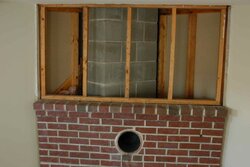
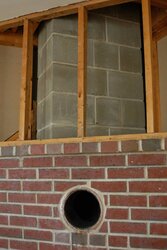
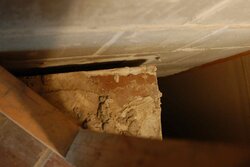
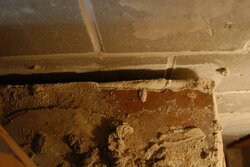
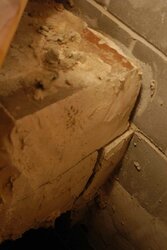
 ) Rick
) Rick