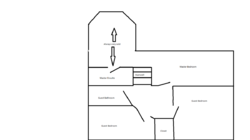I recently bought a 2 story house built in 1994 with hydronic baseboard heat and a pellet stove on the main floor (no forced air system). We're trying to avoid using the baseboard heat as much as possible since it runs on propane and gets expensive quick. Our master bedroom and all other bedrooms are on the 2nd floor and get almost 0 heat from the pellet stove. We have a ceiling fan in the master we run but it doesn't seem to do much. I started placing a fan at the top of the steps, pointing down to return some of the cold air and it works pretty good, but doesn't move the cold air from our bedroom down due to the layout of the floorplan (see attached pic). We have a partially open stairwell to the main floor that the pellet stove heat travels up quite well. When the pellet stove is running, I can feel the heat at the top of the steps in the stairwell. I'm 100% against installing door jam fans because they look tacky so I'm looking for alternative methods to move the heat from the stairwell into the bedrooms.
I'm considering doing a few different options to move the heat around upstairs which include:
1. Putting transfer ducts, or through wall fan's above the doors on the upstairs bedrooms to pull the warm air from the stairwell into the rooms. I already have power available in the attic which includes an outlet.
2. Putting an intake duct in on the ceiling at the top of the steps with an inline duct fact in the attic that pulls air in from the stairwell and ducts it into the bedrooms via ceiling vents installed in the bedrooms.
3. Cutting a hole in the floor of the master ensuite (which stays extremely cold) and in the ceiling of the kitchen below with a powered duct/vent to push the cold air back down to the main floor.
I wanted to see if anyone had advice as to what would be the best way to go about moving warm air from the stairwell into the bedrooms, specifically the master. It's just my wife and I that live in the house so the other bedrooms don't really need to be heated as much as the master.
I'm considering doing a few different options to move the heat around upstairs which include:
1. Putting transfer ducts, or through wall fan's above the doors on the upstairs bedrooms to pull the warm air from the stairwell into the rooms. I already have power available in the attic which includes an outlet.
2. Putting an intake duct in on the ceiling at the top of the steps with an inline duct fact in the attic that pulls air in from the stairwell and ducts it into the bedrooms via ceiling vents installed in the bedrooms.
3. Cutting a hole in the floor of the master ensuite (which stays extremely cold) and in the ceiling of the kitchen below with a powered duct/vent to push the cold air back down to the main floor.
I wanted to see if anyone had advice as to what would be the best way to go about moving warm air from the stairwell into the bedrooms, specifically the master. It's just my wife and I that live in the house so the other bedrooms don't really need to be heated as much as the master.



