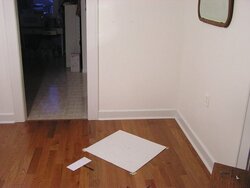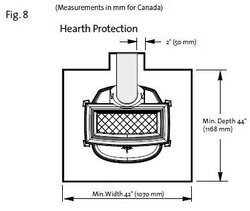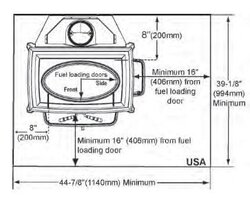In the pic below is the corner of the dining room where the woodstove will be sitting. I'd really like for it to set at an angle for asthetic purposes but it sure makes it stick out further into the walkway then I'd planned. Not sure if I'll have enough room for the hearth and not interfere with the walkway. What I'm wondering is how much room should you have in front of the stove? I'm sure the more the better but would 5 inches be too little at the left front corner?
So why is my image not showing up?
So why is my image not showing up?




