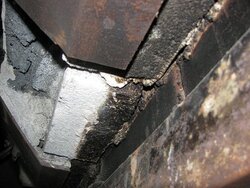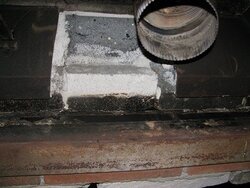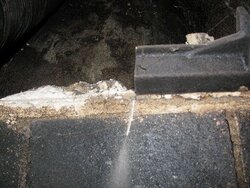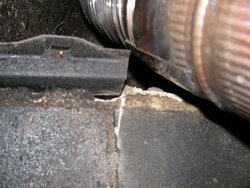Cut damper worries
- Thread starter rakuz66
- Start date
-
Active since 1995, Hearth.com is THE place on the internet for free information and advice about wood stoves, pellet stoves and other energy saving equipment.
We strive to provide opinions, articles, discussions and history related to Hearth Products and in a more general sense, energy issues.
We promote the EFFICIENT, RESPONSIBLE, CLEAN and SAFE use of all fuels, whether renewable or fossil. -
Super Cedar firestarters 30% discount Use code Hearth2024 Click here






 ! Thanks BB, thought I had another head-ache to fix before I get started on the B Plate. Any reason a block off plate couldn't be at an angle? If I follow the contour of my damper, it sits at a slight angle but it would be much easier to fashion a block off plate that way. I could sit it on top of the damper surround.
! Thanks BB, thought I had another head-ache to fix before I get started on the B Plate. Any reason a block off plate couldn't be at an angle? If I follow the contour of my damper, it sits at a slight angle but it would be much easier to fashion a block off plate that way. I could sit it on top of the damper surround.