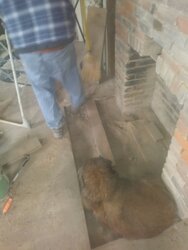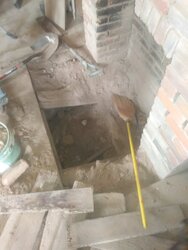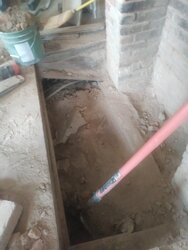Early 1900s farmhouse this is my first fireplace chimney restoration. The Chimney and Hearth were completely covered up with plywood and mortar, buried into the wall. After digging out the mortar and plywood I have located a huge hole where the Hearth would be filled with dirt on top of a wooden box. It doesn't appear to be ash, it is pure dirt that they actually hauled into the house, and then put makeshift boards over it and lay carpet on top of it. Why on earth would they do this? Why all the dirt?? Whoever covered both chimneys
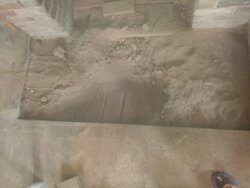 in this house up did this house a disservice, and my wife and I are trying to restore it to its former glory. We will more than likely put an insert in, but we think this should be the centerpiece of the house. Any advice or
in this house up did this house a disservice, and my wife and I are trying to restore it to its former glory. We will more than likely put an insert in, but we think this should be the centerpiece of the house. Any advice or 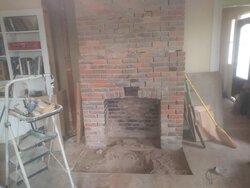 experience is more than welcome
experience is more than welcome
 in this house up did this house a disservice, and my wife and I are trying to restore it to its former glory. We will more than likely put an insert in, but we think this should be the centerpiece of the house. Any advice or
in this house up did this house a disservice, and my wife and I are trying to restore it to its former glory. We will more than likely put an insert in, but we think this should be the centerpiece of the house. Any advice or  experience is more than welcome
experience is more than welcomeAttachments
Last edited by a moderator:


