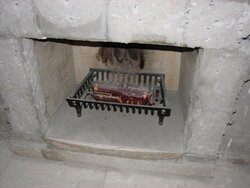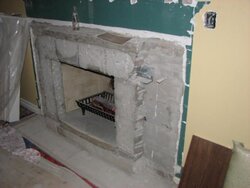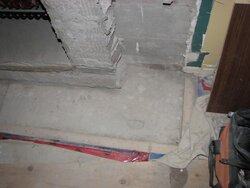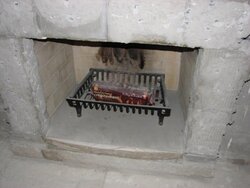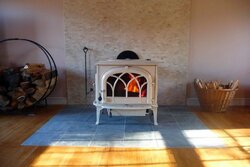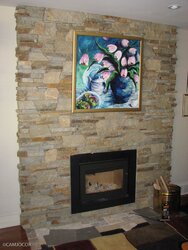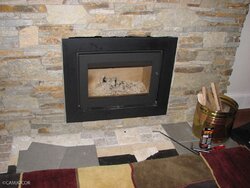Hello All,
I am looking for some advice. I have purchased a Morso 5660 insert. We are doing a "contemporary" livingroom make over and this insert is quite sleek.
The fireplace has been taken down to its base structure ie the mantel and exterior tiles are gone as is the original raised hearth. The present fireplace projects about 5 inches from the wall. I have enclosed pics.
I am having a fireplace mason come to give me advice and a quote for refacing the fireplace in a suitable stone/tile of some sort.
The big question is- Can I have the fireplace 'built out' further by another 8-10 inches?? Obviously this would have to be done appropriately with at least 12 inches of fire resistant material all around or whatever is required (not steel studs and cement board or so I am told).
I am not sure if this would change the fireplace so that it is no longer is a 'fireplace' by code. I am not sure if I would be creating a fireplace that is too deep for the insert to sit in thus making a connection to the steel liner through the damper difficult or perhaps affecting the performance of the unit. The present fireplace is 20 inches plus deep now.
Can anyone give me advice? I don't want to build a 'fireplace' that is unsafe!
I am looking for some advice. I have purchased a Morso 5660 insert. We are doing a "contemporary" livingroom make over and this insert is quite sleek.
The fireplace has been taken down to its base structure ie the mantel and exterior tiles are gone as is the original raised hearth. The present fireplace projects about 5 inches from the wall. I have enclosed pics.
I am having a fireplace mason come to give me advice and a quote for refacing the fireplace in a suitable stone/tile of some sort.
The big question is- Can I have the fireplace 'built out' further by another 8-10 inches?? Obviously this would have to be done appropriately with at least 12 inches of fire resistant material all around or whatever is required (not steel studs and cement board or so I am told).
I am not sure if this would change the fireplace so that it is no longer is a 'fireplace' by code. I am not sure if I would be creating a fireplace that is too deep for the insert to sit in thus making a connection to the steel liner through the damper difficult or perhaps affecting the performance of the unit. The present fireplace is 20 inches plus deep now.
Can anyone give me advice? I don't want to build a 'fireplace' that is unsafe!


