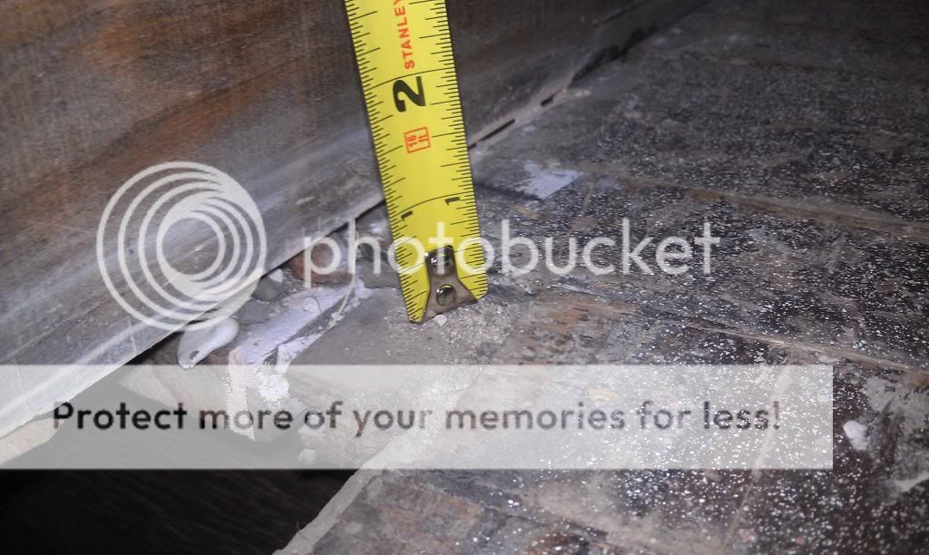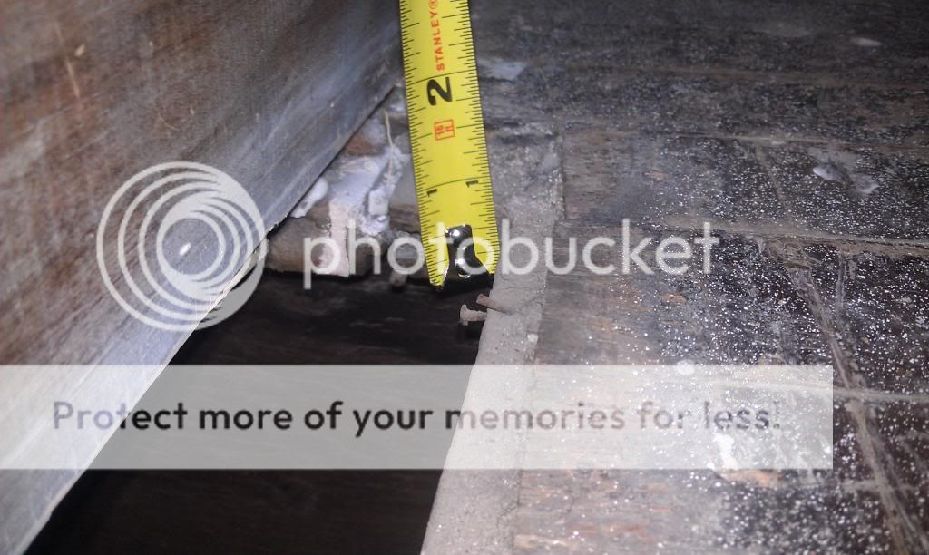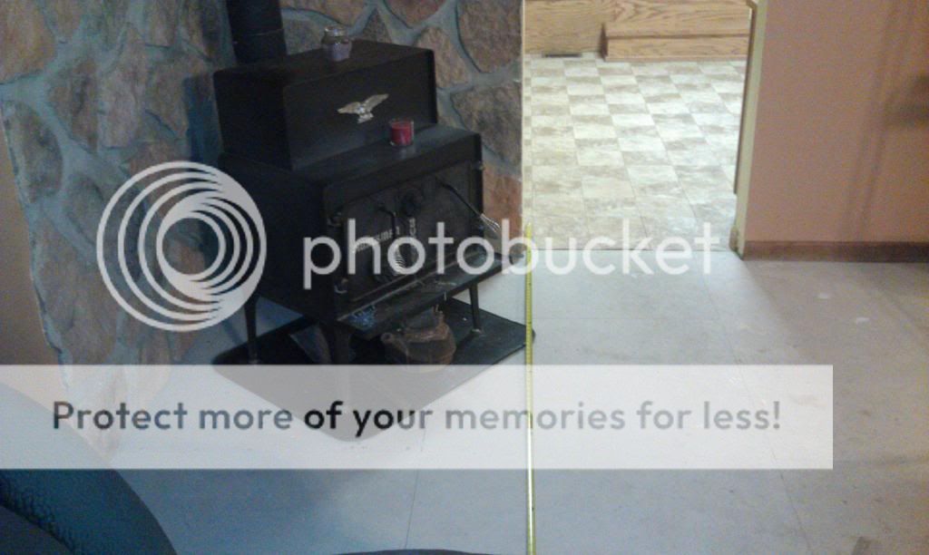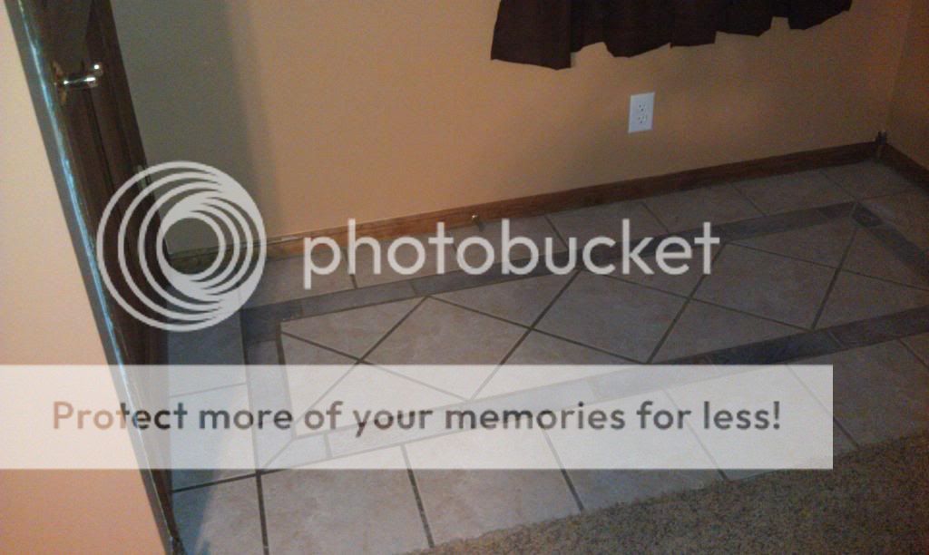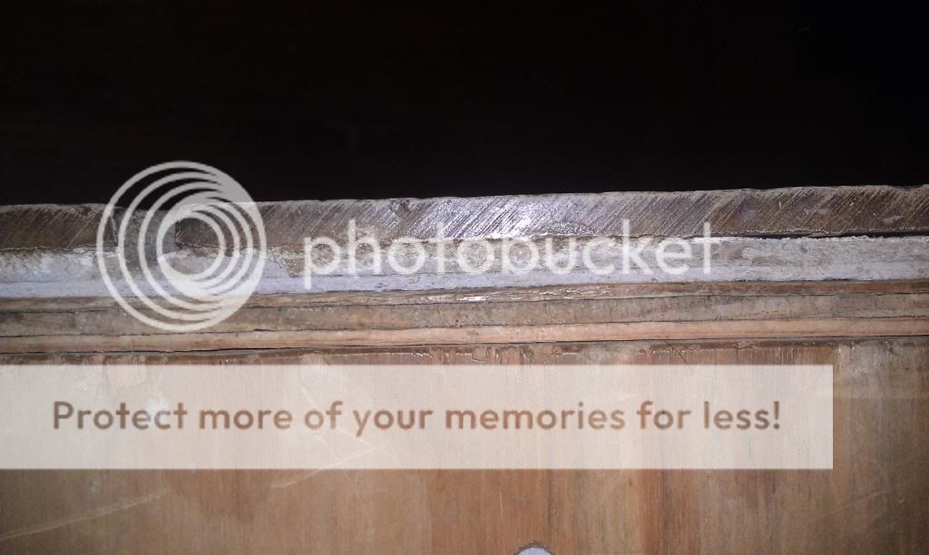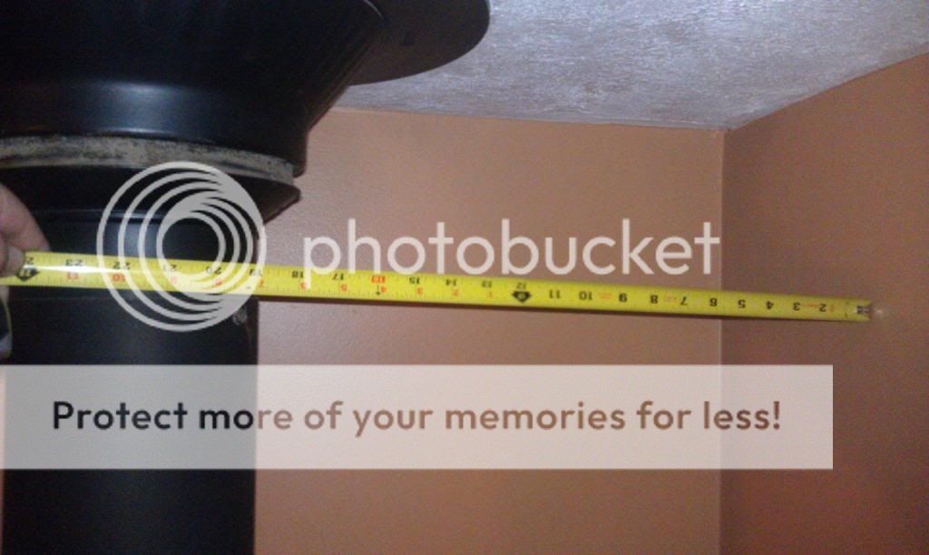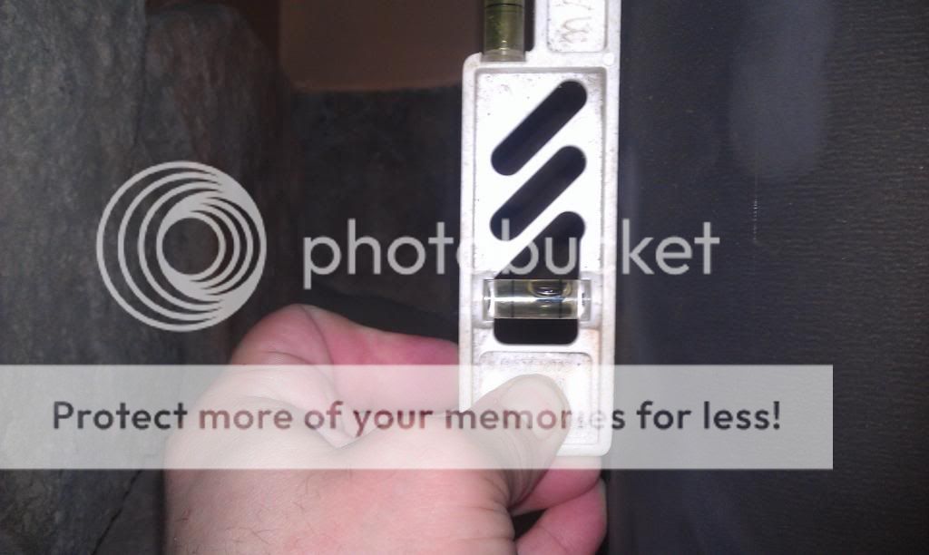I closed on my house almost a month ago and have been and still am very busy. It is getting cooler here in northeast Ohio. I took a lot of pictures, you can see the floor has hardibacker on it, which is a whole other story that I do not have a lot of back details on. I can only make educated guesses, the woman was selling the house because her husband left her and I assume he tried to install tile on this fairly uneven floor. Some leveling and a laminate in this section is in order for now.
Now the reason I came here was to get a few ideas on what I have, and to post a lot of pictures to get some info and advice clearances and the quality of this wood burner. I normally do this research before posting but time is slim and the cold is coming.
Here are a many pictures. Thanks to all who help, Matthew.

This had a lot of ashes in it I cleaned it out and never took the partially charred log out.
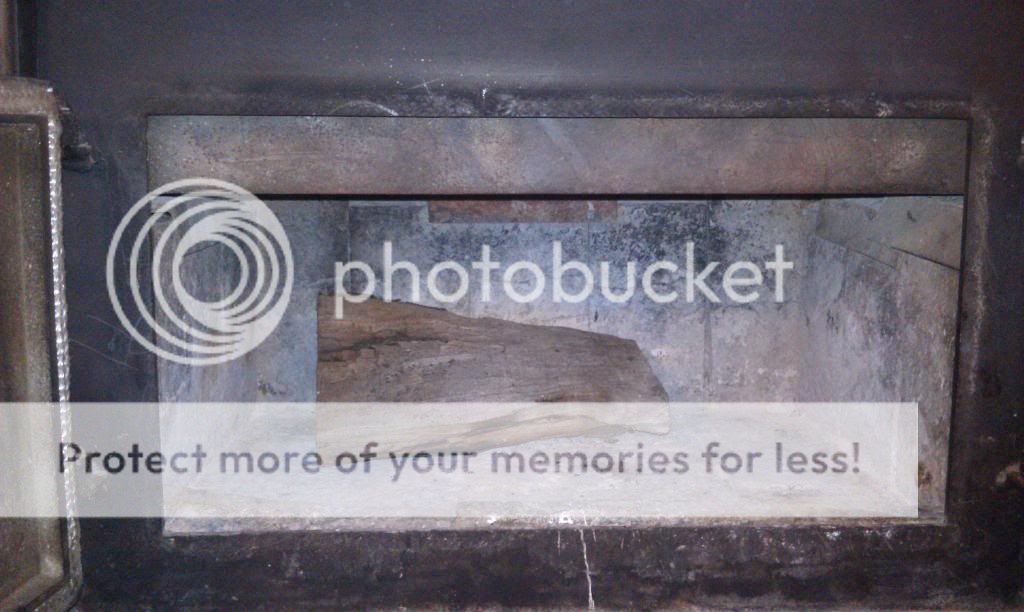
I am a fitter/welder and it is hard to tell from this pic but it looks to be some poorly made stick welds
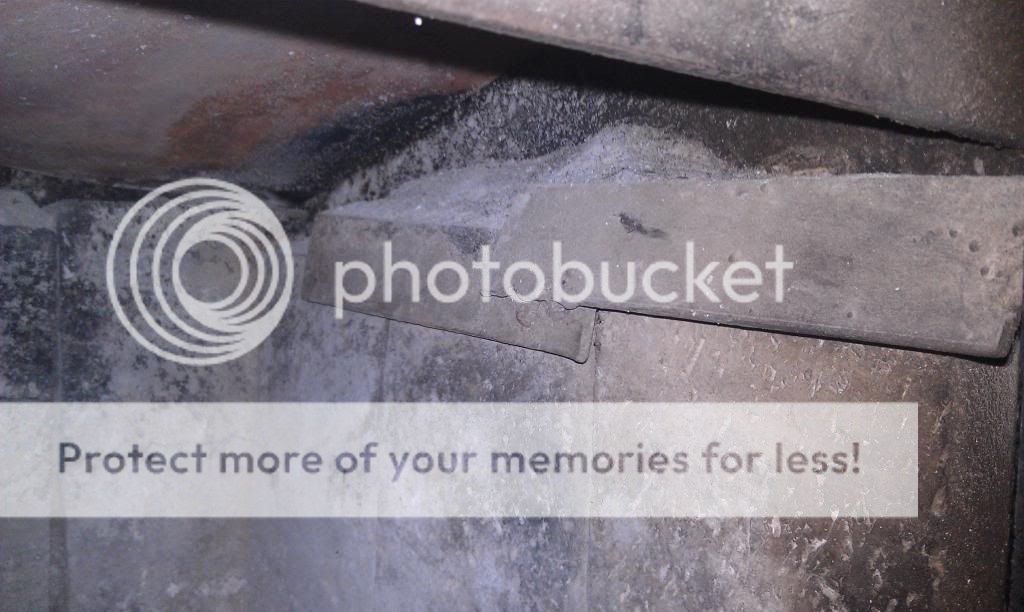
Front inside view
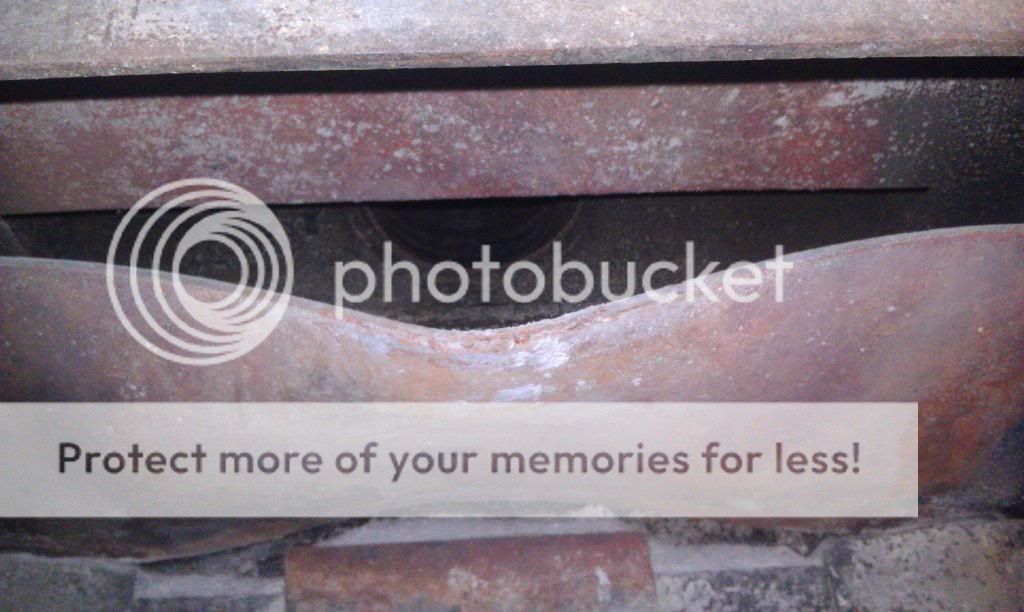
Looks to be a small gap where you can see dust. The outside and attic section look to be in great shape.
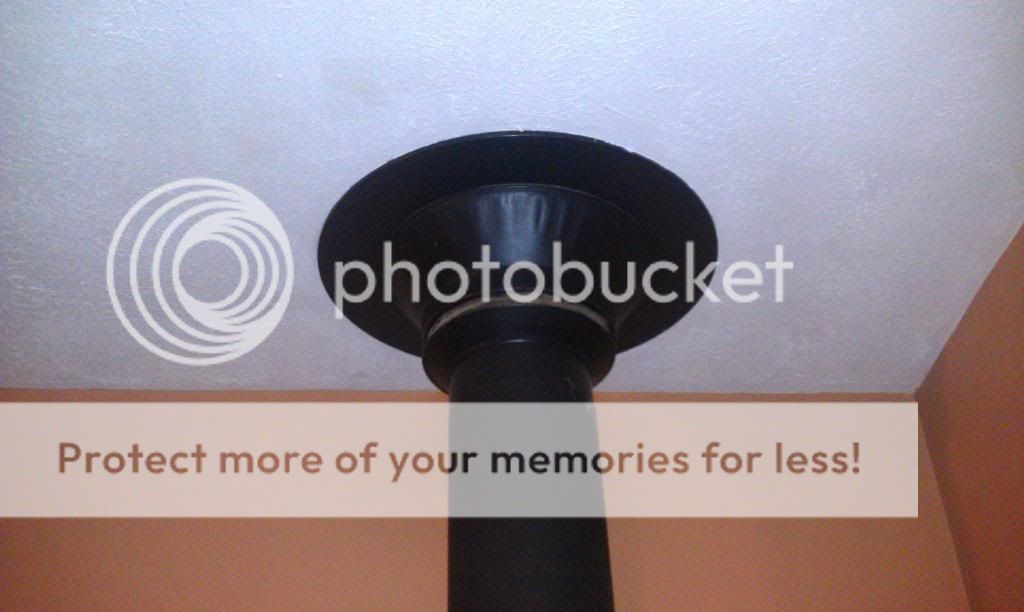
Back right wall clearance

Height above floor

Back left wall clearance
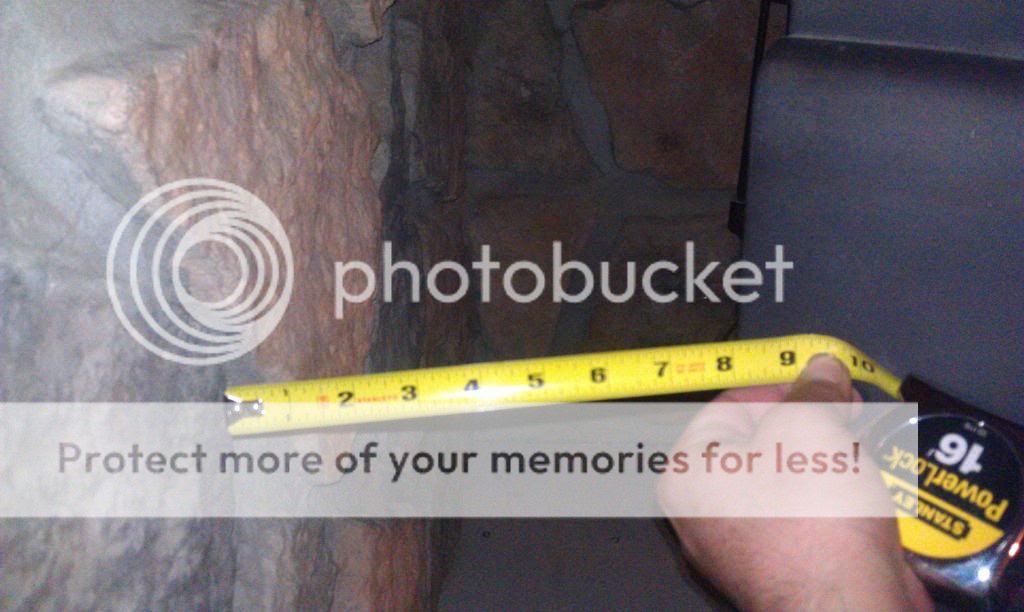
Left side stove pipe clearance
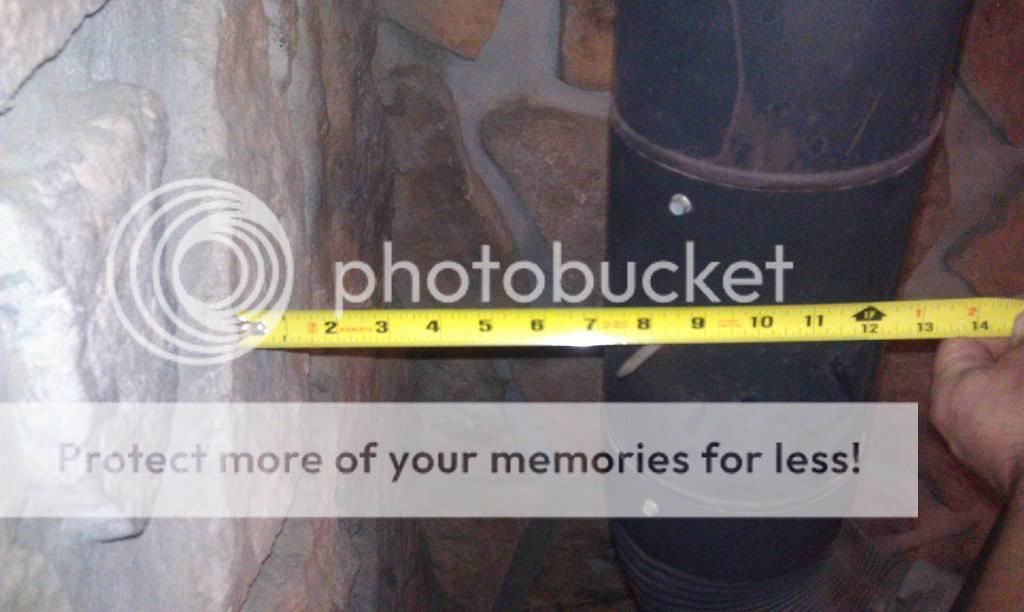
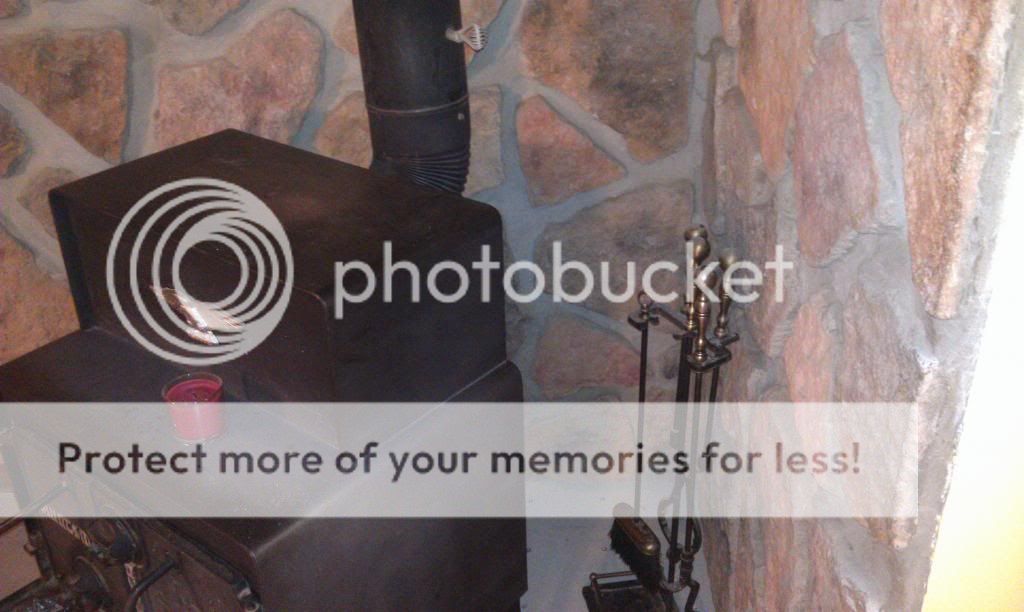
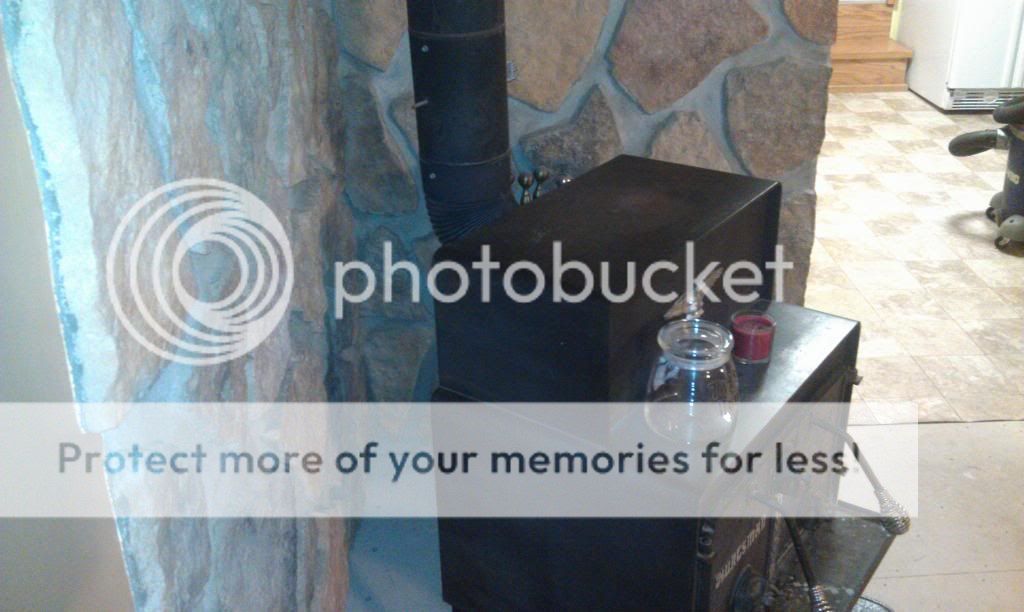
Here you can sort of see how the right corner of the stove overhangs the entry way to the kitchen. I am open to ideas and suggestions for finishing this area. Maybe rip it out, or maybe it is okay finish the floor and enjoy the low gas bills.
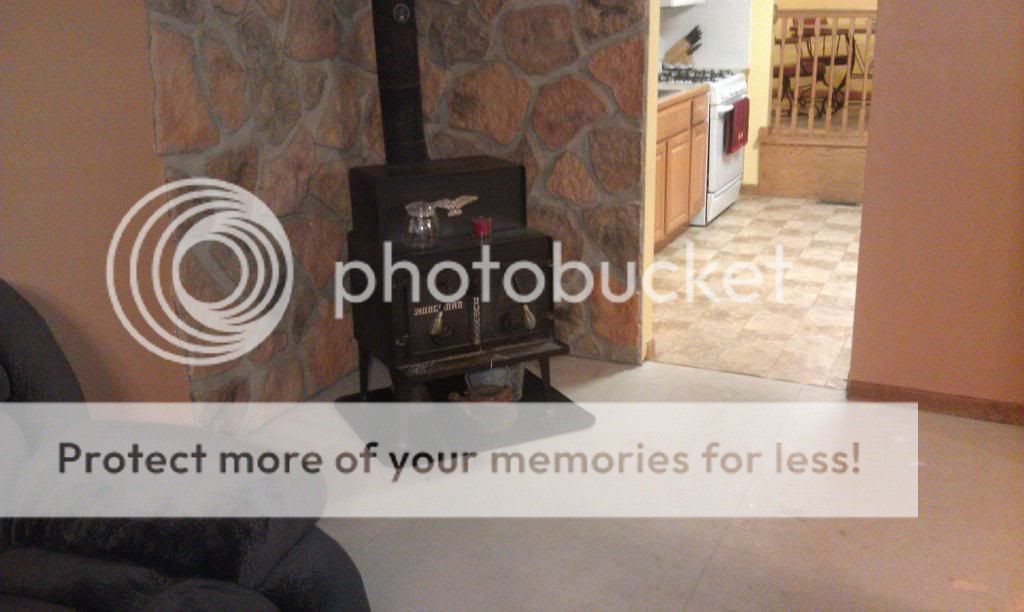
Thanks again!
Now the reason I came here was to get a few ideas on what I have, and to post a lot of pictures to get some info and advice clearances and the quality of this wood burner. I normally do this research before posting but time is slim and the cold is coming.
Here are a many pictures. Thanks to all who help, Matthew.

This had a lot of ashes in it I cleaned it out and never took the partially charred log out.

I am a fitter/welder and it is hard to tell from this pic but it looks to be some poorly made stick welds

Front inside view

Looks to be a small gap where you can see dust. The outside and attic section look to be in great shape.

Back right wall clearance

Height above floor

Back left wall clearance

Left side stove pipe clearance



Here you can sort of see how the right corner of the stove overhangs the entry way to the kitchen. I am open to ideas and suggestions for finishing this area. Maybe rip it out, or maybe it is okay finish the floor and enjoy the low gas bills.

Thanks again!


