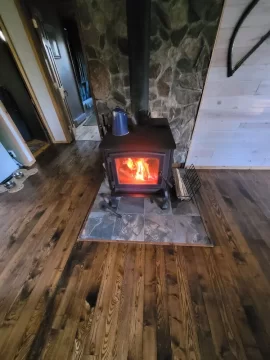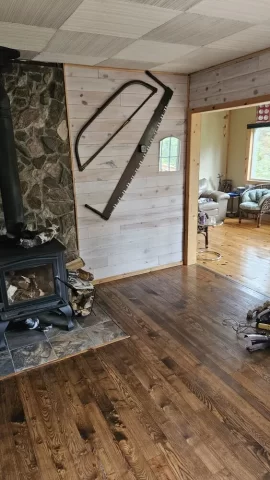Hi Everyone!
We’ve always found good advice on this site and are hoping you all have some good ideas on helping making our plan a reality.
We bought a foreclosure/destress sale house a few years ago on 8 and ½ acres of mostly woods in South Carolina. It came with a beat-up fireplace in the middle of the house that we knocked down to the pedestal, put a Tractor Supply wood burning stove on it, and found that heated our 1200 sq. ft. home quite well.
As we are going to finish the inside of the house, we are replacing the old workhorse with our old Hampton H300 stove and want to keep it in the middle of the house. The good news is we can keep it in the middle of the house. The bad news is that we see lots of stubbed toes and trips if we put it on a conventional pad above the floor.
We would like to put in tile flooring so that the stove sits on a flush floor. We were wondering if anyone has any experience with this or has any ideas on how to make this work. Thank you in advance!
Maureen
We’ve always found good advice on this site and are hoping you all have some good ideas on helping making our plan a reality.
We bought a foreclosure/destress sale house a few years ago on 8 and ½ acres of mostly woods in South Carolina. It came with a beat-up fireplace in the middle of the house that we knocked down to the pedestal, put a Tractor Supply wood burning stove on it, and found that heated our 1200 sq. ft. home quite well.
As we are going to finish the inside of the house, we are replacing the old workhorse with our old Hampton H300 stove and want to keep it in the middle of the house. The good news is we can keep it in the middle of the house. The bad news is that we see lots of stubbed toes and trips if we put it on a conventional pad above the floor.
We would like to put in tile flooring so that the stove sits on a flush floor. We were wondering if anyone has any experience with this or has any ideas on how to make this work. Thank you in advance!
Maureen




