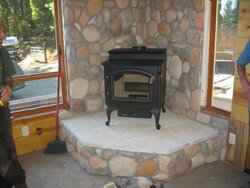- Aug 24, 2007
- 113
I want to finish my hearth up asap but Im stuck on what I should use for the top of the hearth. I have a corner hearth that I framed out with 2x6 capped with 3/4" OSB. From there I used a new stone veneer which you can see here: http://www.realstonesystems.com/terracotta.html. Looks stunning!! I tried using Tennessee flagstone in irregular shapes, sizes and pattern but it just doesnt look good.........plus Im not a mason so trying to get natural cuts with a chisel and dimond blade isnt so easy. Do you guys have any ideas to what I could use. Im trying to have a natural face overlapping the stone veneer I used but Im having a real hard time finding something........and regular foor tile doesnt give it justice. (((HELP ))) Post some pics if you have em too! My final inspection is this Wen.
))) Post some pics if you have em too! My final inspection is this Wen.
 ))) Post some pics if you have em too! My final inspection is this Wen.
))) Post some pics if you have em too! My final inspection is this Wen.

