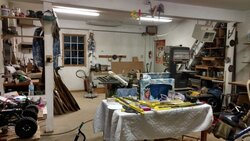Anradhn39
New Member
What pipe is that? Going out the wall costs quite a bit more the tee costs allot and you are going to have a little more chimney doing it that way. Straight up is easier and cheaper and generally pretty easy to clean from the ground to.
I don't recall the name, I buy it at R.E.Michel Co, but they only sell to contractors.


