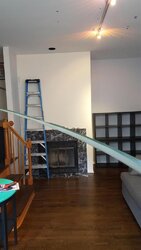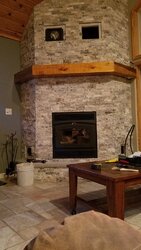I have a fireplace surround + wall that I want to tile with a stone veneer.
This is what it looks like now.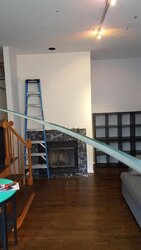
The blue part will be stone veneer and the green will be floor tile.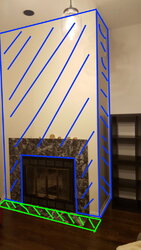
I want to remove the existing marbel tile on the wall and put stone on that whole facing wall along with the wall around the corner on the right (not visible in the pic).
Closeup of the current drywall and tile: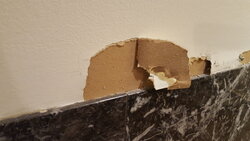 .
.
The goal is to do something similar to this except no mantel: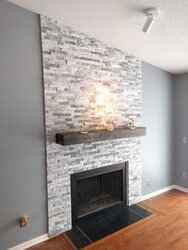 Album
Album
I was thinking of using these: https://www.homedepot.com/p/MS-Inte...ases-40-sq-ft-pallet-LPNLQSIEBLU624/205960135
This is my first time doing a project like this so I want to double check that I have all the steps and materials right.
Questions:
This is what it looks like now.

The blue part will be stone veneer and the green will be floor tile.

I want to remove the existing marbel tile on the wall and put stone on that whole facing wall along with the wall around the corner on the right (not visible in the pic).
Closeup of the current drywall and tile:
 .
.The goal is to do something similar to this except no mantel:
 Album
AlbumI was thinking of using these: https://www.homedepot.com/p/MS-Inte...ases-40-sq-ft-pallet-LPNLQSIEBLU624/205960135
This is my first time doing a project like this so I want to double check that I have all the steps and materials right.
- Remove existing wall marble tiles.
- Get some Durock cement board and screw it into the studs directly over the drywall. Use cement board specific screws and make sure they're long enough (how long?) The goal album used metal lath but seems using cement board instead is ok too.
- Tape and mud cement board joints?
- Get some thin-set mortar and slather it on the stone veneer. Do I need special modified thin-set?
- Put stone veneer on the wall. Start at corner, then cut linear pieces with a wet tile saw. The manufacturer instructions says to do 3 ft per day. Seems like I should start at the ground and not at the top of the firebox?
- For the tile on the ground, is it as simple as smashing the existing one to remove them, put the same thin-set mortar on whatever subfloor is there then put new tile in? This will be flat square tiles and not the same stone veneer as the wall.
Questions:
- Is it ok that thin-set and cement board will go up to the edge of the firebox? I guess if the drywall is up against the firebox, cement board is ok. I'm not covering any of the metal parts.
- The firebox will probably be 2 inches deeper than the surface of the stone veneer. Is there anything aesthetically people do for this or just leave it as is?
- What happens if I get to the ceiling and there's only 1" left? Too narrow for another row but enough to be visible?
Attachments
Last edited:


