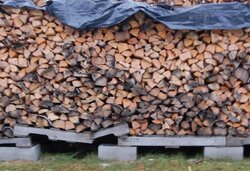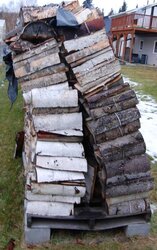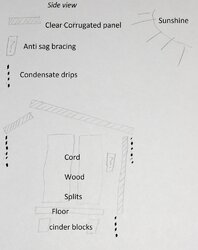Got a few issues at Casa Pondexter with the woodpile. I am done with pallets. And I want a modular design so I don't get hammered by the property tax fairy, and can make both my shed and my woodpile negotiable with the house if we decide to sell.
I am running 16 pallets in the back yard now for seasoning. Got some dead grass under them, want to stay close to the same footprint.
Some pictures:

Thus the problem with pallets. I am in my third season burning at this address, and I have only collected three pallets like the one on the right with no side cutouts.
Problem two is mold because of the stack shifting, note black ends above and shifting below:

Done with stack shifting, before I stack another single stick.
Besides shifting, moldy ends and pallet cracking which are getting solved this fall, I also want/need in the near future for my drying wood to
1>not look like the wreck of the Hesperus
2> be able to be stored right where it is, eliminating the step of moving from seasoning racks to wood storage shed. I got enough bicycles and other crap that I can easily fill my existing wood storage shed to make room in the garage for shop tools, and I'll need less Motrin every year.
I figure as I empty each module during the burning season I can refill it with green splits and leave them right there until next year. So we are talking combination passive solar drying shed and storage shed in the same box here.
So I am pretty set on a modular shed system, nominal 96"x42" footprint that will hold one cord of wood, two parallel stacks 6' tall, just like on the pallets. I want to keep the empty weight of each module under 300#, under 200# would be better so two adults could reasonably load each module onto a flatbed trailer and move to another location.
Rather than excavate and try to level all those cinder blocks I am going to lay used RR ties across the tops of the cinderblocks. That will give me a flat span, but only eight feet at a time.
From there I envision 42x96" floor framing of PT 2x4 with four total 8 footers in it. Then a layer of 6mil plastic as a vapor barrier, and then not PT plywood for the floor. 23/32 cdx is $23.82 a sheet at Home Depot for me right now, looks like economical choice for good strength.
First anticipated discussion question: Is it better to have a perforated floor to let air in for faster drying, or better to have a vapor tight floor that blocks all incoming water from below?
I am pretty sure at my house blocking all water vapor from below is the better choice. On pallets anything I have stacked and top covered by May first is dry enough to burn July fourth, nine weeks later. My real problem -at this address- is keeping my wood dry from July fourth to constant below freezing temps. Usually starts raining July fifth, freeze up generally mid October.
My second challenge is keeping dry wood dry during the spring shoulder season when I got the daily freeze/thaw cycle going on and a bunch of water vapor in the air looking for anything dry to condense on.
I got the plastic, I am looking at $256 for 16 RR ties, $240 for 40 of 2x4x8PT and $200 for 8 sheets of cdx. So $696 to replace 16 free pallets with a floor that will last about forever if I can keep water off the cdx.
I want it that bad.
I have read all the wood shed and wood kiln threads here going back five years or so, gonna post part one now to keep from posting a novel in post one.
I am running 16 pallets in the back yard now for seasoning. Got some dead grass under them, want to stay close to the same footprint.
Some pictures:

Thus the problem with pallets. I am in my third season burning at this address, and I have only collected three pallets like the one on the right with no side cutouts.
Problem two is mold because of the stack shifting, note black ends above and shifting below:

Done with stack shifting, before I stack another single stick.
Besides shifting, moldy ends and pallet cracking which are getting solved this fall, I also want/need in the near future for my drying wood to
1>not look like the wreck of the Hesperus
2> be able to be stored right where it is, eliminating the step of moving from seasoning racks to wood storage shed. I got enough bicycles and other crap that I can easily fill my existing wood storage shed to make room in the garage for shop tools, and I'll need less Motrin every year.
I figure as I empty each module during the burning season I can refill it with green splits and leave them right there until next year. So we are talking combination passive solar drying shed and storage shed in the same box here.
So I am pretty set on a modular shed system, nominal 96"x42" footprint that will hold one cord of wood, two parallel stacks 6' tall, just like on the pallets. I want to keep the empty weight of each module under 300#, under 200# would be better so two adults could reasonably load each module onto a flatbed trailer and move to another location.
Rather than excavate and try to level all those cinder blocks I am going to lay used RR ties across the tops of the cinderblocks. That will give me a flat span, but only eight feet at a time.
From there I envision 42x96" floor framing of PT 2x4 with four total 8 footers in it. Then a layer of 6mil plastic as a vapor barrier, and then not PT plywood for the floor. 23/32 cdx is $23.82 a sheet at Home Depot for me right now, looks like economical choice for good strength.
First anticipated discussion question: Is it better to have a perforated floor to let air in for faster drying, or better to have a vapor tight floor that blocks all incoming water from below?
I am pretty sure at my house blocking all water vapor from below is the better choice. On pallets anything I have stacked and top covered by May first is dry enough to burn July fourth, nine weeks later. My real problem -at this address- is keeping my wood dry from July fourth to constant below freezing temps. Usually starts raining July fifth, freeze up generally mid October.
My second challenge is keeping dry wood dry during the spring shoulder season when I got the daily freeze/thaw cycle going on and a bunch of water vapor in the air looking for anything dry to condense on.
I got the plastic, I am looking at $256 for 16 RR ties, $240 for 40 of 2x4x8PT and $200 for 8 sheets of cdx. So $696 to replace 16 free pallets with a floor that will last about forever if I can keep water off the cdx.
I want it that bad.
I have read all the wood shed and wood kiln threads here going back five years or so, gonna post part one now to keep from posting a novel in post one.


