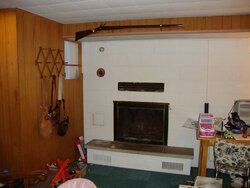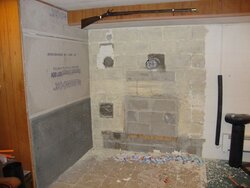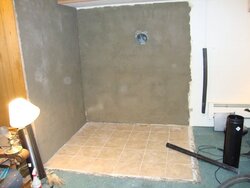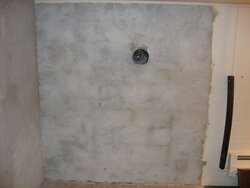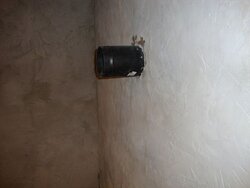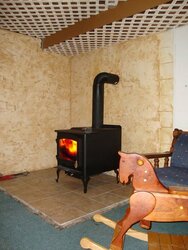OK. I've reached a point where I'm calling my woodstove project "done . . .for now". Someday I will sandblast all the walls and parge them and finish them as the Tuscan plaster style you see in the final photo. However, my primary goal was to get the stove in and running, do as much as practical to help the heat move upstairs, and return the stoveroom to "liveable".
The room had a fireplace integrated into the cinderblock wall, plus the room to the left had a boiler with a 6-inch fluepipe going through a big square hole in the wall and into a thimble in the concrete block. The domestic hot water had a 3-inch flue doing the same. I disconnected these when I put in a boiler that had direct vent. So there sat the thimbles looking ugly.
I removed the hearth-step, cut out some of the steel fireplace liner, filled the fireplace opening with block, chiseled a hole in the block for the flue liner, installed a SS Flex-King liner, laid down porcelain tile, replaced the wood panel section w/ cement board, skip troweled parge over cinder block wall and cement board, removed tongue-and-groove ceiling, painted floor joists, painted lattice, hung lattice from floor joists, painted and glazed parge. Oh I insulated the sill after removing the ceiling on the soffit.
Anyway, a before picture followed by work-in-progress and "done'. Ooops. I guess I shouldn't call it done since I will be laying carpet tiles flush to the porcelain tile but that's only a few minutes of work.
The room had a fireplace integrated into the cinderblock wall, plus the room to the left had a boiler with a 6-inch fluepipe going through a big square hole in the wall and into a thimble in the concrete block. The domestic hot water had a 3-inch flue doing the same. I disconnected these when I put in a boiler that had direct vent. So there sat the thimbles looking ugly.
I removed the hearth-step, cut out some of the steel fireplace liner, filled the fireplace opening with block, chiseled a hole in the block for the flue liner, installed a SS Flex-King liner, laid down porcelain tile, replaced the wood panel section w/ cement board, skip troweled parge over cinder block wall and cement board, removed tongue-and-groove ceiling, painted floor joists, painted lattice, hung lattice from floor joists, painted and glazed parge. Oh I insulated the sill after removing the ceiling on the soffit.
Anyway, a before picture followed by work-in-progress and "done'. Ooops. I guess I shouldn't call it done since I will be laying carpet tiles flush to the porcelain tile but that's only a few minutes of work.


