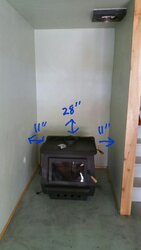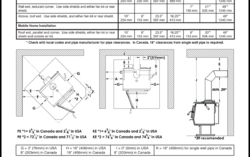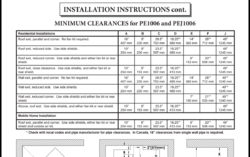Howdy,
Im installing a Blaze King Princess tis weekend (I have limited time home)
I'm a little confused about the owners manual clearances (believe me I have tried to figure it out)
Each side has 11" inches to side wall of stove..If I install dura rock with a 2" air space gap would I be ok with tat alcove install?
Thank you in advance
Im installing a Blaze King Princess tis weekend (I have limited time home)
I'm a little confused about the owners manual clearances (believe me I have tried to figure it out)
Each side has 11" inches to side wall of stove..If I install dura rock with a 2" air space gap would I be ok with tat alcove install?
Thank you in advance




