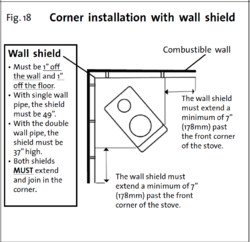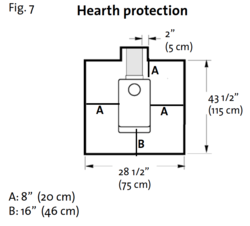Hello. I'm new to this and learned a ton from this website. I never set up a wood stove so any help will be appreciated. I have a 10x20 hunting cabin, it is basically a shed converted to a cabin. I'm trying to put a Trolla 105A in the corner. The stove is the same size as Jotul 602 and is lined with firebricks. So I was thinking the set up would be like this. Hearth would be 36x36 cement board with some 2 inch paver stones or other stone. The floor of the cabin is plywood and 2x6 floor joists that sit on 4x4 runners and gravel pad.
I would use imperial heat shield board 36x48 at 1 inch from the wall. Now the stove pipe would go up about 16 inches up then 45 angle to 24 inch and 90 angle to 12 inch to wall thimble and from there to DuraVent DuraPlus 6 in. Through-The-Wall Chimney Stove Vent Kit and then chimney. The stove would be positioned so the corners are about 9 inches from heat shield and the reason for 45° angle is because of the studs. I don't have clearances for this stove as it is old and couldn't find much info.
Also can I put fire rope in the stove collar. The collar it twist lock and leaves a gap that needs to be sealed. I sealed the stove with cement and changed all bricks. So my question is if I'm doing this right. Any input will be appreciated. Here are a few pictures of the set up. Also anything on the wall would be removed.
Thanks
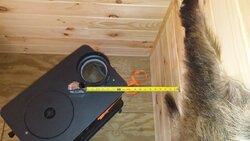
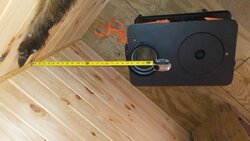
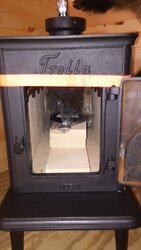
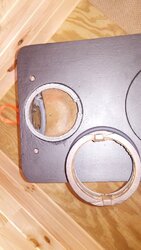
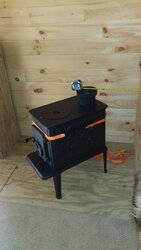
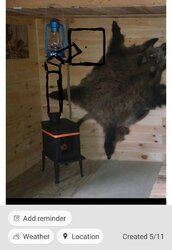
I would use imperial heat shield board 36x48 at 1 inch from the wall. Now the stove pipe would go up about 16 inches up then 45 angle to 24 inch and 90 angle to 12 inch to wall thimble and from there to DuraVent DuraPlus 6 in. Through-The-Wall Chimney Stove Vent Kit and then chimney. The stove would be positioned so the corners are about 9 inches from heat shield and the reason for 45° angle is because of the studs. I don't have clearances for this stove as it is old and couldn't find much info.
Also can I put fire rope in the stove collar. The collar it twist lock and leaves a gap that needs to be sealed. I sealed the stove with cement and changed all bricks. So my question is if I'm doing this right. Any input will be appreciated. Here are a few pictures of the set up. Also anything on the wall would be removed.
Thanks






Last edited by a moderator:


