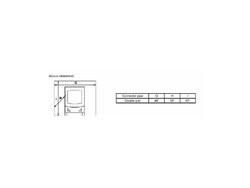I am renovating my house and demoed existing sleeve cheapo pre-fab fireplace. Will update framing to create an alcove for a NM X33 that I purchased. Everything can dimension out properly 60' alcove height and 48" width, BUT I notice another dimension on spec sheet-see attachment-it's the diagonal line from front knob to wall "H" at 28"...WHAT IS THIS? Could it be amount front has to be inset from surrounding wall??? Also, plan on putting in slate floor, but can drywall line alcove walls and ceiling or is ceramic or stone material a safer bet??? Rest assured, I WILL hire licensed and experienced hearth co. to do install with HT pipe in chimney. THANKS!
Nestor Martin X33 in an alcove
- Thread starter jarsburn
- Start date
-
Active since 1995, Hearth.com is THE place on the internet for free information and advice about wood stoves, pellet stoves and other energy saving equipment.
We strive to provide opinions, articles, discussions and history related to Hearth Products and in a more general sense, energy issues.
We promote the EFFICIENT, RESPONSIBLE, CLEAN and SAFE use of all fuels, whether renewable or fossil.
Similar threads
- Locked
Wood Stoves and Fireplaces
THE BASICS ON HOW TO INSTALL A WOOD BURNING STOVE


