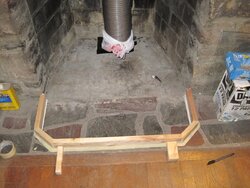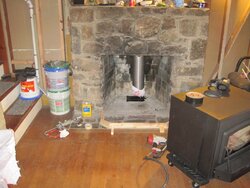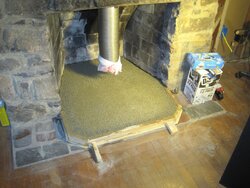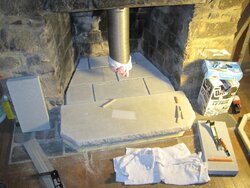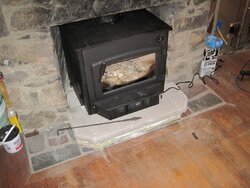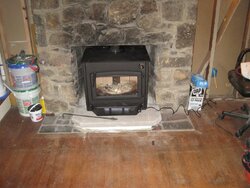New stove owner here in the Middle of an install. I read here the instructions for my insert and from what I can understand, my insert requires R2 under it and 16" in front OR R2 underneath and only ember protection out 16" in front if the insert is 4" or more above the floor. Since I do not know the exact construction of the existing fireplace I figured I would meet the R2 requirement for the raised section go with ember protection flush with the existion floor for the required distance from the door. Raising the entire hearth. The fire place sits too close to the stairs and raising the entire hearh would create a nasty tripping hazard.
For materials I went a little unconventional. I need to keep the finished height as close to exactly 4" as possible to avoid height problems with the top of the stove. Trying to find Micore was a real PITA, and Duorock would stack up too high. However masonry Perlite and Portland cement was easy to find. Mixed a 5 parts perlite to 1 part Portland it should have a K value of 0.71. That gives my 2" base an r value of about 2.8, More than enough to meet the requirements of my insert. I plan to top the base with a limestone hearth in front and 2" cement blocks under the rear of the insert. Here's my progress so far.
For materials I went a little unconventional. I need to keep the finished height as close to exactly 4" as possible to avoid height problems with the top of the stove. Trying to find Micore was a real PITA, and Duorock would stack up too high. However masonry Perlite and Portland cement was easy to find. Mixed a 5 parts perlite to 1 part Portland it should have a K value of 0.71. That gives my 2" base an r value of about 2.8, More than enough to meet the requirements of my insert. I plan to top the base with a limestone hearth in front and 2" cement blocks under the rear of the insert. Here's my progress so far.


