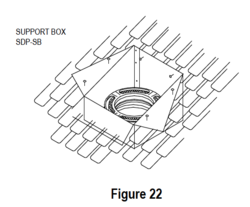Hi All,
New member, long time reader (I'll make a formal intro later and promise lots of pix hehe). After two years of research, $aving, reading here (thank you), cutting, splitting, stacking it was finally time to install a stove. Made a down payment on a morso 2b last month and set up an install with the vendor for this week. Install is in single floor, straight up through the roof. Watching the two contractors I started having concerns that they werent confident in this work. When it came time to put in the support box they opened the space between rafters but didnt think to frame the opening for the box (14"x14" box between rafters at 22" apart). They said it was going to be screwed to one rafter only. I asked whats going to hold up the box and chimney. He pointed to the connector pipe! So I supplied some wood and they framed it. OK.
Now here's my main concern- they cut the support box but didnt fold the edges over the roof or cut it flush with the roofline. It extends just past the ceiling line and ends between the ceiling and roof, leaving a large gap open in that space. Is that OK? What's to prevent insulation or other debris from falling into the box and getting close to the pipe? Mice and flying squirrels get into spots like that and stuff 'em full of nests (tinder).
Thanks for any input. Looking forward to being a member here and feeling the warmth.
Here's a few pictures, I hope. First post here....



New member, long time reader (I'll make a formal intro later and promise lots of pix hehe). After two years of research, $aving, reading here (thank you), cutting, splitting, stacking it was finally time to install a stove. Made a down payment on a morso 2b last month and set up an install with the vendor for this week. Install is in single floor, straight up through the roof. Watching the two contractors I started having concerns that they werent confident in this work. When it came time to put in the support box they opened the space between rafters but didnt think to frame the opening for the box (14"x14" box between rafters at 22" apart). They said it was going to be screwed to one rafter only. I asked whats going to hold up the box and chimney. He pointed to the connector pipe! So I supplied some wood and they framed it. OK.
Now here's my main concern- they cut the support box but didnt fold the edges over the roof or cut it flush with the roofline. It extends just past the ceiling line and ends between the ceiling and roof, leaving a large gap open in that space. Is that OK? What's to prevent insulation or other debris from falling into the box and getting close to the pipe? Mice and flying squirrels get into spots like that and stuff 'em full of nests (tinder).
Thanks for any input. Looking forward to being a member here and feeling the warmth.
Here's a few pictures, I hope. First post here....


