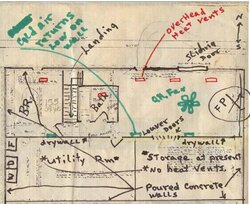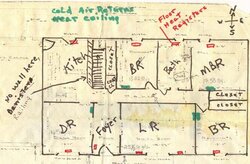I have enclosed two scans; one of my walk-out basement (where the insert was installed in my existing fireplace), and one scan of the upstairs. First floor and basement amounts to around 2900 sq ft.
The cool air vents upstairs are about 2 inches down from the ceiling. The heat registers upstairs are on the floor.
In the basement the heat vents are in the ceiling and the fresh air vents near the floor.
You walk down the stairs to the landing, turn right, step another couple steps and down hallway to family room where fireplace is on opposite end.
There is no wall in the kitchen along the top of the stairs ... it is a railing, so the kitchen and stairwell are all open.
There are no heat vents in the back half/unfinished portion of the basement.
There is an OVERHEAD FAN in the downstairs family room where the insert is and another upstairs in the master bedroom.
I'm looking for suggestions on how best to get heat upstairs.
I will appreciate all suggestions.
The cool air vents upstairs are about 2 inches down from the ceiling. The heat registers upstairs are on the floor.
In the basement the heat vents are in the ceiling and the fresh air vents near the floor.
You walk down the stairs to the landing, turn right, step another couple steps and down hallway to family room where fireplace is on opposite end.
There is no wall in the kitchen along the top of the stairs ... it is a railing, so the kitchen and stairwell are all open.
There are no heat vents in the back half/unfinished portion of the basement.
There is an OVERHEAD FAN in the downstairs family room where the insert is and another upstairs in the master bedroom.
I'm looking for suggestions on how best to get heat upstairs.
I will appreciate all suggestions.





 !
!