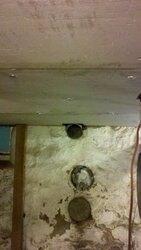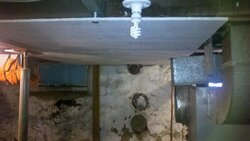Ok i am trying to make heads or tails of the NFPA standard 90B code about reducing clearance to combustibles. I have hung 1/2 durock on
cieling spaced 1 1/2 inch off joist but dont know if is concidered insulated material or if i need something behind it. The clearance says 18" for top of plenum but wth proper material i can reduce to 9".With current setup i have 12" space between durock and plenum. Any help what i should do would
be greatly appreciated.
cieling spaced 1 1/2 inch off joist but dont know if is concidered insulated material or if i need something behind it. The clearance says 18" for top of plenum but wth proper material i can reduce to 9".With current setup i have 12" space between durock and plenum. Any help what i should do would
be greatly appreciated.



