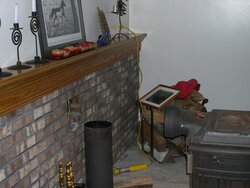Amazing how the more I read from this website & look into my setup, the more I realize I need to change if I'm to make things workable. Thought this question was different enough that perhaps I should start a new post.
It turns out that my 'horizontal' run to a ceramic lined masonry chimney is actually very slightly reverse -sloped. To the tune of a 1/4" in two feet. So, free liquid would flow towards the chimney, if present. I see three possible options (maybe more, but these seem most practical to me at the moment - being too early):
1. Minor issue, don't worry about it, just go ahead and connect it back up (with proper piping, combustibles clearances, and the like).
2. Get a short leg kit for the stove, and find someway of connecting a slightly shorter stove into the wall (I don't think you could just deflect Class A and/or double wall pipe that much at the joints). I'm also assuming I could use this kit or something similar - http://legacy.vermontcastings.com/catalog/elements/files/2007/2002735_Stove_Leg.pdf.
3. Keep (or shorten, as needed) the current legs for the stove, reline the masonry flue (with stainless), and hopefully get enough additional height from removing the Class A section that's there (if it works that way), and/or from use of a flexible liner, to connect the stove up with proper slope back towards the stove.
Any thoughts/suggestions appreciated. FWIW, all of you here have been very patient and helpful. It's much appreciated.
It turns out that my 'horizontal' run to a ceramic lined masonry chimney is actually very slightly reverse -sloped. To the tune of a 1/4" in two feet. So, free liquid would flow towards the chimney, if present. I see three possible options (maybe more, but these seem most practical to me at the moment - being too early):
1. Minor issue, don't worry about it, just go ahead and connect it back up (with proper piping, combustibles clearances, and the like).
2. Get a short leg kit for the stove, and find someway of connecting a slightly shorter stove into the wall (I don't think you could just deflect Class A and/or double wall pipe that much at the joints). I'm also assuming I could use this kit or something similar - http://legacy.vermontcastings.com/catalog/elements/files/2007/2002735_Stove_Leg.pdf.
3. Keep (or shorten, as needed) the current legs for the stove, reline the masonry flue (with stainless), and hopefully get enough additional height from removing the Class A section that's there (if it works that way), and/or from use of a flexible liner, to connect the stove up with proper slope back towards the stove.
Any thoughts/suggestions appreciated. FWIW, all of you here have been very patient and helpful. It's much appreciated.


