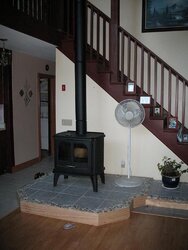Hi all,
My new stove calls for a hearth pad with an R value of 2. I'm planning on using two layers of 1/2" Micore 300 (R value of 2 right there) with a layer of cement board on top, which will ultimately be covered by tile.
My question is, how do I secure the the two layers of Micore together, and also how do I secure the layer of cement board to the Micore underneath it?
Thanks in advance, this is an amazing site!
My new stove calls for a hearth pad with an R value of 2. I'm planning on using two layers of 1/2" Micore 300 (R value of 2 right there) with a layer of cement board on top, which will ultimately be covered by tile.
My question is, how do I secure the the two layers of Micore together, and also how do I secure the layer of cement board to the Micore underneath it?
Thanks in advance, this is an amazing site!



