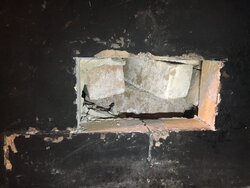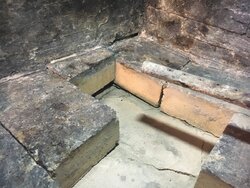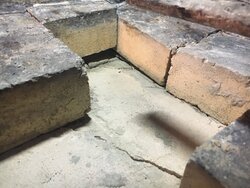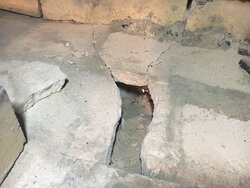Our house was built in 1975. The large brick fireplace is one of our favorite features of the house. Unfortunately, some of the masonry in the floor is sagging. Some of the bricks in the back wall also seem to be shifting either in or out. Our house is a single story on a concrete foundation, with no basement. I have no idea what kind of structure is under the fireplace and hearth. Can anyone shed some light on what might be going on and how it can be repaired?
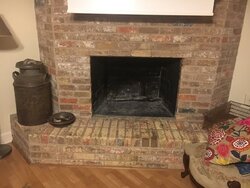
You can see some bricks on the left wall of the fireplace have masonry breaking loose around them. The top one is loose and I think I could probably pull it out. You can also see that some of the bricks on the back wall, especially toward the bottom right, are not all flush with each other.
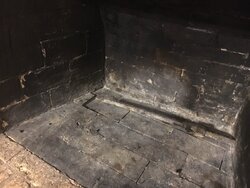
Here's a closeup of one of the sagging bricks, with a quarter for reference. There is some masonry inside the front left corner of that particular brick. A previous owner apparently tried to do some kind of patching.
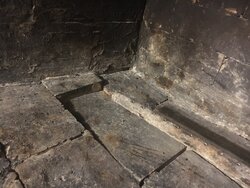

You can see some bricks on the left wall of the fireplace have masonry breaking loose around them. The top one is loose and I think I could probably pull it out. You can also see that some of the bricks on the back wall, especially toward the bottom right, are not all flush with each other.

Here's a closeup of one of the sagging bricks, with a quarter for reference. There is some masonry inside the front left corner of that particular brick. A previous owner apparently tried to do some kind of patching.

Last edited by a moderator:


