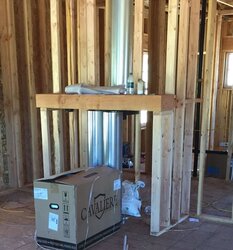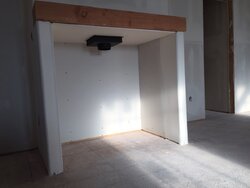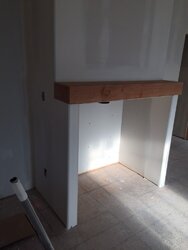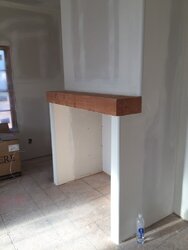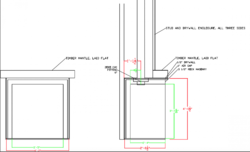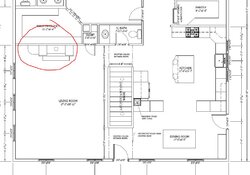Hello everyone, I've been reading up and wanted to reach out and see if I can find any other suggestions beyond what I'm finding on my own.
I'm in the middle of a new home construction and we built an alcove for wood burning (my wife saw pictures, wanted this and that, and bam, now we have an alcove). Short sighted I know.
I'm in a dilemma on the clearances however. The home has two wood burning stoves, one in the basement and then this one in the alcove on the main level. This one is mostly for looks. The house has a full natural gas heating system as well. We just want something that fits in the space, meets clearance requirements, has a glass viewing area, and can throw a log or two in on a winter's night for warmth and atmosphere. The main floor is 1600 sq ft.
Attached are the dimensions I drew up in cad. The red dims are the dimensions of the alcove that we actually have built already. Right now we are at the drywall and stud level, but haven't built any further clearance reduction.
The green dimensions are what the alcove would be sized at after a 1" air gap and 3 1/2" of rock masonry, which we were already planning but haven't set in stone yet (no pun intended).
I was hoping for a few suggestions on models or clearance reduction methods that might work out for us. We are open to freestanding stoves, or inserts, but they must be wood burning.
We have the HT rated 6" vent connection as shown in the drawings attached going all the way up to the roof as required by code. Inspector already signed off on this. He even signed off on the alcove, but needs a model number and drawing of the area so he can confirm clearances before we get our move-in certificate.
The only tricky spot is that timber mantle and the oftentimes high alcove requirements. I'm reading that some stoves have a 6" alcove to stove top distance requirement when using non-combustible design.
Any advice or input much appreciated! Need to order a stove soon to stay on schedule for the house.
Thanks!
I'm in the middle of a new home construction and we built an alcove for wood burning (my wife saw pictures, wanted this and that, and bam, now we have an alcove). Short sighted I know.
I'm in a dilemma on the clearances however. The home has two wood burning stoves, one in the basement and then this one in the alcove on the main level. This one is mostly for looks. The house has a full natural gas heating system as well. We just want something that fits in the space, meets clearance requirements, has a glass viewing area, and can throw a log or two in on a winter's night for warmth and atmosphere. The main floor is 1600 sq ft.
Attached are the dimensions I drew up in cad. The red dims are the dimensions of the alcove that we actually have built already. Right now we are at the drywall and stud level, but haven't built any further clearance reduction.
The green dimensions are what the alcove would be sized at after a 1" air gap and 3 1/2" of rock masonry, which we were already planning but haven't set in stone yet (no pun intended).
I was hoping for a few suggestions on models or clearance reduction methods that might work out for us. We are open to freestanding stoves, or inserts, but they must be wood burning.
We have the HT rated 6" vent connection as shown in the drawings attached going all the way up to the roof as required by code. Inspector already signed off on this. He even signed off on the alcove, but needs a model number and drawing of the area so he can confirm clearances before we get our move-in certificate.
The only tricky spot is that timber mantle and the oftentimes high alcove requirements. I'm reading that some stoves have a 6" alcove to stove top distance requirement when using non-combustible design.
Any advice or input much appreciated! Need to order a stove soon to stay on schedule for the house.
Thanks!


