Texas Boy is getting, understandably, overwhelmed with our diverse advise about putting a wood stove in his Texas Panhandle house. It gets pretty cold up there at times, when God has some extra ice on hand he stores it there, and windy. I have my own ideas about the right stove for his situation, a Hearthstone Shelbure, but his chimney is something that we need pro help with. TB's fireplace is a Majestic builder special with stock Majestic 8" double wall pre-fab chimney. One dealer wants to just connect a pipe from the stove to the Majestic chimney and go. I don't think that the chimney is up to the temps a wood stove tosses off but I am not a pro stove installer.
The fireplace is this Majestic SR36A. While an insert would seem like a good approach I am not sure that this 169 pound firebox could handle one.
Here is the manufacturer's poop on the fireplace:
http://www.vermontcastings.com/content/products/productdetails.cfm?id=99
Here are some pics of his fireplace and shots of the pipe from inside the firebox. We need some advice from you guys in da bidness about an appropriate approach to the chimney situation. My first thought is a six inch liner run up the existing pipe. But I am also concerned about what kind of framing is around it and how close it is.
Help us out here.
The fireplace is this Majestic SR36A. While an insert would seem like a good approach I am not sure that this 169 pound firebox could handle one.
Here is the manufacturer's poop on the fireplace:
http://www.vermontcastings.com/content/products/productdetails.cfm?id=99
Here are some pics of his fireplace and shots of the pipe from inside the firebox. We need some advice from you guys in da bidness about an appropriate approach to the chimney situation. My first thought is a six inch liner run up the existing pipe. But I am also concerned about what kind of framing is around it and how close it is.
Help us out here.


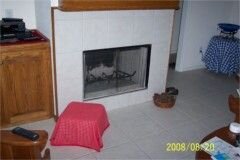
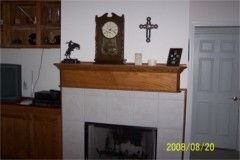
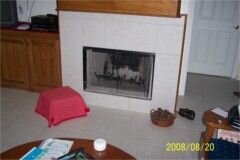
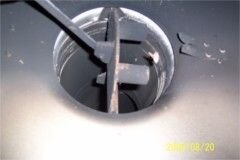
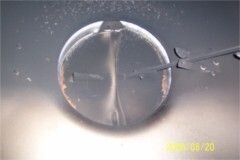
 I just hope Lynda doesn't see 'em! LOL!
I just hope Lynda doesn't see 'em! LOL!