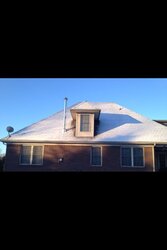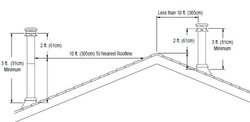Hi guys I'm a newbie to the forum and a new wood stove owner. I just had my stove installed this week. Due to house layout constraints our stove pipe is relatively close to a dormer as you can see in the picture. It was professionally installed and meets all required minimum clearances, etc. the problem is we want to add a chimney chase and think it may look a little funny that close to the dormer. SO....my question to all you veteran owners, do you think there's a way I could tie it in to the adjacent dormer to look aesthetically ok? I've thought about a faux/false dormer, or extending the existing dormers width with a "false portion" to enclose the chimney. Another option would be to add some elbows in the attic (costly and perhaps less efficient I'm told) to get it further away to the left from dormer. Sorry that was a mouthful but any ideas? Thanks, stay warm friends!
Stovepipe close to dormer
- Thread starter So-indiana
- Start date
-
Active since 1995, Hearth.com is THE place on the internet for free information and advice about wood stoves, pellet stoves and other energy saving equipment.
We strive to provide opinions, articles, discussions and history related to Hearth Products and in a more general sense, energy issues.
We promote the EFFICIENT, RESPONSIBLE, CLEAN and SAFE use of all fuels, whether renewable or fossil.






