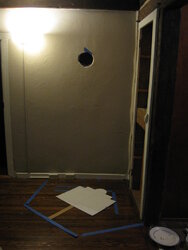Hi All,
I live in an old house dating to 1801 with a softwood floor in the living room that sits over the top of some much older wide plank floorboards, which then sit on some log joists. Parts of this floor deflect a bit when you walk on them, though the corner where I am planning to put a stove is fairly stiff.
I'm planning to have a hearthstone craftsbury installed. My wife and I think a single slab of stone would look good, and further we think it would be nice if the hearth was very low to the floor. Flush to the floor would be even better if there were a way to do it. Seems most people like to build up the hearth, but this is going in a fairly small room and the hearth protrudes into it a bit more than we'd like, the lower it is, the less intrusive it will feel I think. The stove only requires ember protection so R value is not an issue. This would be a fairly large slab, shaped like a home plate with dimensions around 50" deep by 58" wide (see attached pic).
I'm worried that the stone slab will crack and I've been googling this subject on and off for months (the subject of supporting stone/tile over a wood floor). I have been getting lost in threads about modified mortars, schuter-ditra membranes, full mortar beds, thin-set, re-enforcing wire mesh, wire gauges, water content of the mix versus tendency to shrink and crack, etc. I have no confidence that I'll get the details right with putting a mortar bed on the floor to support the stone slab. I can see that stone cracking in my mind right now when the stove guys come to install it.
Then it occurred to me - granite countertop folks do not deal with mortar beds. They take a huge unwieldy slab of granite and put it right onto some plywood and hold it in place with a few dabs of caulk and its own weight. Right? So I'm thinking I'll build a torsion box, maybe half inch ply for the top and bottom skins, and then a web that's about an inch thick on whatever spacing looks appropriate as I build it. The webbing or honeycomb would probably be half inch ply too. I'm not sure if I would just let the box float on the floor, or try to rigidly fasten it to the floor in the hopes that the floor would stiffen the box and the box would stiffen the floor.
Thoughts on any aspect of my approach would be appreciated.
Thanks,
LilacSmokeStack
I live in an old house dating to 1801 with a softwood floor in the living room that sits over the top of some much older wide plank floorboards, which then sit on some log joists. Parts of this floor deflect a bit when you walk on them, though the corner where I am planning to put a stove is fairly stiff.
I'm planning to have a hearthstone craftsbury installed. My wife and I think a single slab of stone would look good, and further we think it would be nice if the hearth was very low to the floor. Flush to the floor would be even better if there were a way to do it. Seems most people like to build up the hearth, but this is going in a fairly small room and the hearth protrudes into it a bit more than we'd like, the lower it is, the less intrusive it will feel I think. The stove only requires ember protection so R value is not an issue. This would be a fairly large slab, shaped like a home plate with dimensions around 50" deep by 58" wide (see attached pic).
I'm worried that the stone slab will crack and I've been googling this subject on and off for months (the subject of supporting stone/tile over a wood floor). I have been getting lost in threads about modified mortars, schuter-ditra membranes, full mortar beds, thin-set, re-enforcing wire mesh, wire gauges, water content of the mix versus tendency to shrink and crack, etc. I have no confidence that I'll get the details right with putting a mortar bed on the floor to support the stone slab. I can see that stone cracking in my mind right now when the stove guys come to install it.
Then it occurred to me - granite countertop folks do not deal with mortar beds. They take a huge unwieldy slab of granite and put it right onto some plywood and hold it in place with a few dabs of caulk and its own weight. Right? So I'm thinking I'll build a torsion box, maybe half inch ply for the top and bottom skins, and then a web that's about an inch thick on whatever spacing looks appropriate as I build it. The webbing or honeycomb would probably be half inch ply too. I'm not sure if I would just let the box float on the floor, or try to rigidly fasten it to the floor in the hopes that the floor would stiffen the box and the box would stiffen the floor.
Thoughts on any aspect of my approach would be appreciated.
Thanks,
LilacSmokeStack


