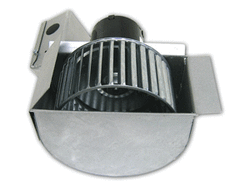We have a small cape code home in Southern PA. We have a finished basement and there is no heat in the basement. We are planning to get a pellet stove for the basement. This will not be the primary source of heat for our home. We are buying it because we like it and we need some heat in our finished basement (although this stove is most likely overkill for our basement).
My question is this:
Is it possible to cut a hole in the ceiling of the basement and in the floor of the main floor of my home and place like a vent between the 2 floors? I would make this hole directly above the stove and would finish it off with metal vent frames so it looks good. My thoughts are that the heat from my basement could throw some heat upwards through this vent into the primary living room of my house. I'm thinking since heat rises and the vent would be directly over the stove, it should throw a nice amount of heat upstairs maybe even saving me a few bucks on the primary heating bill.
Does this sound like a reasonable plan?
Thanks for the advice.
Carl
My question is this:
Is it possible to cut a hole in the ceiling of the basement and in the floor of the main floor of my home and place like a vent between the 2 floors? I would make this hole directly above the stove and would finish it off with metal vent frames so it looks good. My thoughts are that the heat from my basement could throw some heat upwards through this vent into the primary living room of my house. I'm thinking since heat rises and the vent would be directly over the stove, it should throw a nice amount of heat upstairs maybe even saving me a few bucks on the primary heating bill.
Does this sound like a reasonable plan?
Thanks for the advice.
Carl



