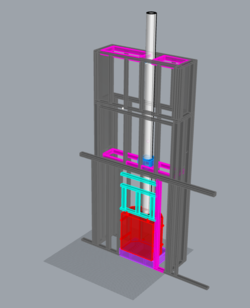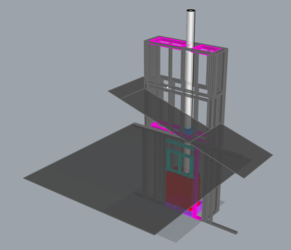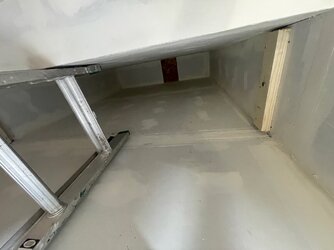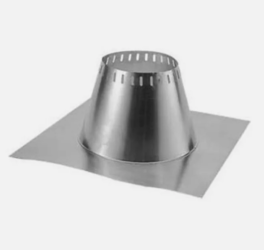I am working on replacing an old zero clearance fireplace with an Osburn Stratford II. I will be using Duravent DuraTech venting. The vent is primarily in an exterior chimney chase. My altitude (7500') will be working against me so I insulated the entire chimney chase to help with draft. Our local building codes also require that the chase be lined with 5/8 fire drywall, and I need a firebreak at the attic line per IRC.
While making the final plans on how to install the cap, I noticed that all of the DuraTech flashing includes venting. Looking at the manual, apparently they want ventilated flashing and a 1/2" gap around the entire chimney cap. However, this would largely defeat the purpose of all of the insulation and would introduce a large air leak into the house.
I found several examples in here of others sealing any vents in the flashing due to wind driven rain getting in or bugs. Talking with a professional where I am purchasing the fireplace (efireplace store) and they did not seem to concerned. The enclosed area above the fire block in the chimney chase is also quite large (7'W x 2'L x 8'H) so that is quite a lot of air to heat up before it overheats. Seems like if this is truly a requirement for DuraTech, it is routinely violated and I don't see many stories of them burning down as a result.
Am I overthinking this and I will just be fine leaving it sealed?
If I were to ventilate the roof flashing and cap, how would this be built without a massive air leak going into the house? Is there just no way to avoid this with 1" thick insulated vent? Looks like the 2" insulated vent may not require venting, but I don't have the clearances for 2" vent, and of course I already ordered everything before finding this issue.




While making the final plans on how to install the cap, I noticed that all of the DuraTech flashing includes venting. Looking at the manual, apparently they want ventilated flashing and a 1/2" gap around the entire chimney cap. However, this would largely defeat the purpose of all of the insulation and would introduce a large air leak into the house.
I found several examples in here of others sealing any vents in the flashing due to wind driven rain getting in or bugs. Talking with a professional where I am purchasing the fireplace (efireplace store) and they did not seem to concerned. The enclosed area above the fire block in the chimney chase is also quite large (7'W x 2'L x 8'H) so that is quite a lot of air to heat up before it overheats. Seems like if this is truly a requirement for DuraTech, it is routinely violated and I don't see many stories of them burning down as a result.
Am I overthinking this and I will just be fine leaving it sealed?
If I were to ventilate the roof flashing and cap, how would this be built without a massive air leak going into the house? Is there just no way to avoid this with 1" thick insulated vent? Looks like the 2" insulated vent may not require venting, but I don't have the clearances for 2" vent, and of course I already ordered everything before finding this issue.





