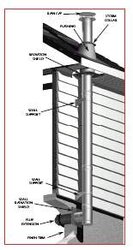I set the bottom cut out block for the thimble on top of the stack today! Pretty soon I will be cutting through the wall for the thimble and cutting up the roof overhang to let the chimney through.
Does anybody know any links showing how somebody cut through the edge of the roof and flashed around it?
Matt
Does anybody know any links showing how somebody cut through the edge of the roof and flashed around it?
Matt


