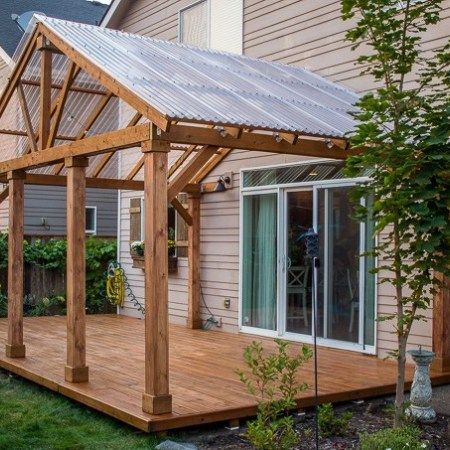Anyone have a good site for Deck plans? Looking to replace my 10 x 16 deck that was never properly built in the first place and now falling apart... Its only about 2-3ft off the ground and when i replace it i want to put a clear roof on it... I have built lots of basic decks but nothing with a roof and that is where im having issues with planning it out... I know the deck structure and know roof structure but not 100% sure on how to join the 2 so they are structurally strong... I was thinking 4x4 all the way to the top but when i figure notching the 4x4 for the deck it does not leave a lot of meat left.. Since its so low to the ground by code in my area i do not need a railing so im thinking of putting steps all the way around. Since the deck is in a shady spot thinking of using water and ice on the top of the structure for the deck so water and moisture is not sitting on the structure all the time.
deck plans
- Thread starter zrock
- Start date
-
Active since 1995, Hearth.com is THE place on the internet for free information and advice about wood stoves, pellet stoves and other energy saving equipment.
We strive to provide opinions, articles, discussions and history related to Hearth Products and in a more general sense, energy issues.
We promote the EFFICIENT, RESPONSIBLE, CLEAN and SAFE use of all fuels, whether renewable or fossil.


