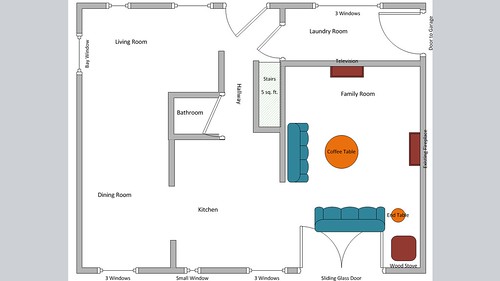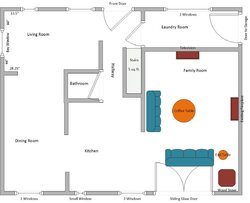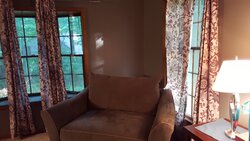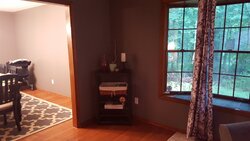jillybeansisme
Member
Let me qualify myself as unqualified to discuss the technical aspects of your plan. I am simply making some observations. I do understand that your wife does not like the look of the inserts she has seen - neither do I. However, I think it is a big mistake to put the stove in the corner next to the french doors. You have it placed next to an operating door behind a couch facing straight forward. You're never going to be seeing the flame with it in that position. The glass doors can easily hit the stove and cannot be opened up fully. I would think that the warm air will go straight forward and up, roasting your couch and the upstairs. To heat the entire house, I understand it is better to have it as centrally located as possible. I would find one that can have a beautiful fire view and go on the hearth or perhaps to the corner of the opposite end and put it on the diagonal (like the box form looks). I agree with the person above who suggested getting a box the correct size and place it where you think you might like it. The 3D aspect is very eye-opening. Also, talk to chimneysweeponline.com as another opinion. He really took the time to explain stuff to me and because of it, I am going with a medium sized stove instead of a smaller one (I was worried about getting cooked out). His website also has very valuable info.
Not to dis your dealer, but they are going to highly recommend the products you sell. Talking to some place that offers more variety will possibly open your thoughts outside the box (no pun intended). Keep us posted!
Not to dis your dealer, but they are going to highly recommend the products you sell. Talking to some place that offers more variety will possibly open your thoughts outside the box (no pun intended). Keep us posted!








