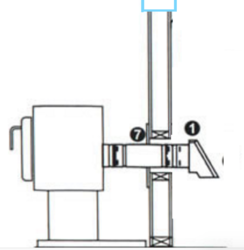I want to install below a window , i have a dura vent kit and am wondering if it is safe and effective to run without all the uprights . or should I get a different kit? Or just move it altogether?
how I am thinking of hooking it up:
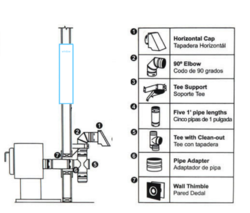
Other possible kit/setup:
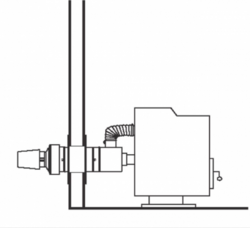
Location inside house:
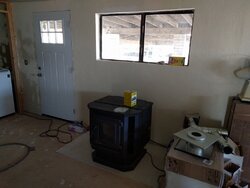
Location outside house:
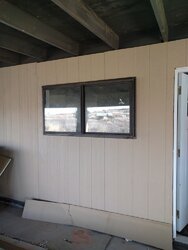
how I am thinking of hooking it up:

Other possible kit/setup:

Location inside house:

Location outside house:

Last edited:


